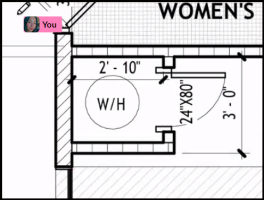Lizramlu
REGISTERED
Hello everybody, I would like to know how to do the calculations for a water heater closet that is located on a interior space. I have a proposed 2' 10'' x 2' 8'' water heater closet and the water heater is a 38,000 btuh and the type is natural gas. I would leave a picture with more details. Hope someone can help me with this 
Thanks in advance.
Thanks in advance.

