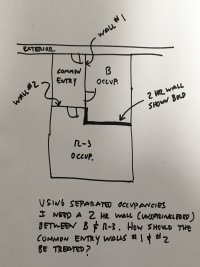Robert
REGISTERED
Attached (I hope) is a common entry to a B and R-3 occupancy, unsprinklered. Since the B is a higher hazard then the R-3, does wall #1 need the 2 hour separation from the common entry (exit access)? Or can I make wall #2 the 2 hour separation instead? Or would both need the 2 hour separation? Thank you. Thanks!
Thanks!
 Thanks!
Thanks!