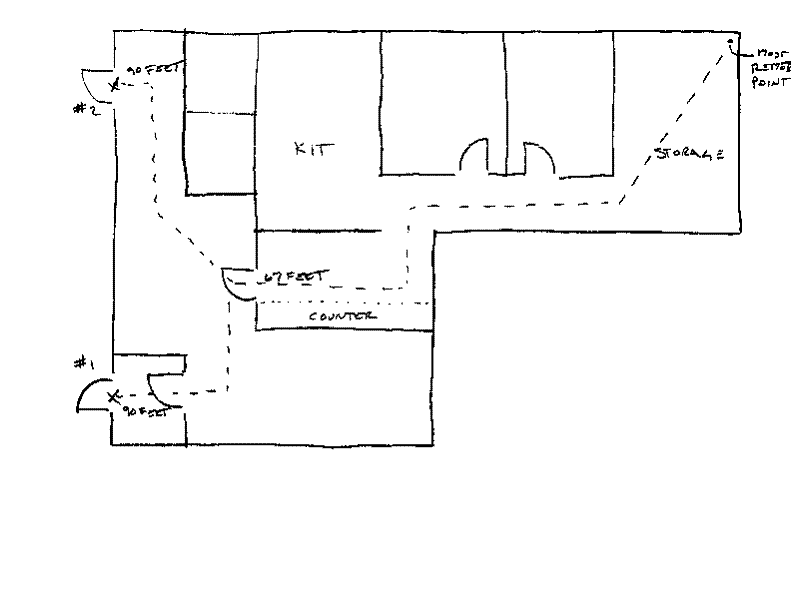I have a small A-2 restaurant with fixed seating and take out with about 40 occupants, considered a B tenant finish out in an old existing building, no sprinklers. By occupant load it requires one exit. By common path of egress travel I am uncertain.
From the most remote point in a storage area to an exit is 90 feet which is over the max common path by 15 feet. BUT, on the wall to this exit is another exit at the far end which if the person went to would also be 90 feet. BUT/SO, the common path of egress travel would then, because two exits are present, only be about 67 feet. This would be the point at which a person in the back room was able to come to the front counter area and decide which of the two exits to go to travel the remainder 23 feet. BUT, this second exit can't be considered a part of the required exits because of the remoteness. It is located about 32 feet from the other exit, not in an oppsite direction and is required to be 1/2 the distance of 75 feet diagonal of the space, right?
So basically, they have to provide a required exit somewhere else, correct? I feel like this is one of those judgement call times.
It's the word "required" in the definition of "common path of egress travel" I think is the issue.

From the most remote point in a storage area to an exit is 90 feet which is over the max common path by 15 feet. BUT, on the wall to this exit is another exit at the far end which if the person went to would also be 90 feet. BUT/SO, the common path of egress travel would then, because two exits are present, only be about 67 feet. This would be the point at which a person in the back room was able to come to the front counter area and decide which of the two exits to go to travel the remainder 23 feet. BUT, this second exit can't be considered a part of the required exits because of the remoteness. It is located about 32 feet from the other exit, not in an oppsite direction and is required to be 1/2 the distance of 75 feet diagonal of the space, right?
So basically, they have to provide a required exit somewhere else, correct? I feel like this is one of those judgement call times.
It's the word "required" in the definition of "common path of egress travel" I think is the issue.

