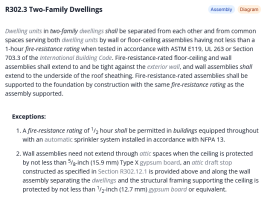[RB] Dwelling: Any building that contains one or two dwelling units used, intended, or designed to be built, used, rented, leased, let or hired out to be occupied, or that are occupied for living purposes.
[RB] Dwelling Unit: A single unit providing complete independent living facilities for one or more persons, including permanent provisions for living, sleeping, eating, cooking and sanitation. For the definition applicable in Chapter 11, see Section N1101.6.
Two-Family Dwelling: A building containing two dwelling units with not more than six lodgers or boarders per dwelling unit.
[RB] Townhouse: A building that contains three or more attached townhouse units.
[RB] Townhouse Unit: A single-family dwelling unit in a townhouse that extends from foundation to roof and that has a yard or public way on not less than two sides.


