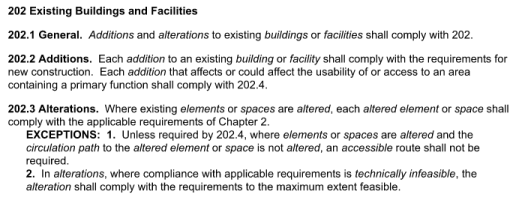Gonna try and shed more light than heat here. First of all, welcome to the forum.
In the paragraph posted above, you did not mention ADA, which is not enforced by the local building official but is typically your responsibility for design compliance. (I don't know the particulars of your contract.)
2010 ADA Standards require that addition (202.3) and alterations (202.3) have their elements be scoped according to ADAS division 2 as if new construction. IMO this applies to the added/altered element itself, whether or not it has also been designated as part of the accessible route.
View attachment 14123
ADAS 505.10 exc. #3 does make exception where full handrail extensions would be hazardous due to plan configuration. But in your case, you already got it permitted for full extension, so at one point during the permit process you did not deem this as a hazard. IMO, kind of hard to go back and argue that something that already was permitted should now be considered too hazardous to be allowed, especially if the full extensions would not not encroach into the minimum code-required exit path of travel.
View attachment 14124



