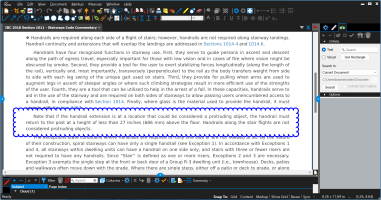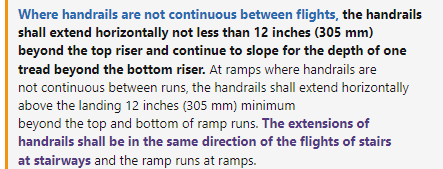I was unable to find it either. If you post the section and the code year, I can find it and post it here. I did find this in the 2021 IBC:I'm kidding of course. Look in the code commentary book I think its 1011.11. I don't have the ability to post the language on here.
1014.6
Handrails shall return to a wall, guard or the walking surface or shall be continuous to the handrail of an adjacent flight of stairs or ramp run. Where handrails are not continuous between flights, the handrails shall extend horizontally not less than 12 inches (305 mm) beyond the top riser and continue to slope for the depth of one tread beyond the bottom riser. At ramps where handrails are not continuous between runs, the handrails shall extend horizontally above the landing 12 inches (305 mm) minimum beyond the top and bottom of ramp runs. The extensions of handrails shall be in the same direction of the flights of stairs at stairways and the ramp runs at ramps.Exceptions:
- Handrails within a dwelling unit that is not required to be accessible need extend only from the top riser to the bottom riser.
- Handrails serving aisles in rooms or spaces used for assembly purposes are permitted to comply with the handrail extensions in accordance with Section 1030.16.
- Handrails for alternating tread devices and ships ladders are permitted to terminate at a location vertically above the top and bottom risers. Handrails for alternating tread devices are not required to be continuous between flights or to extend beyond the top or bottom risers.
The length that a handrail extends beyond the top and bottom of a stairway, ramp or intermediate landing where handrails are not continuous to another stair flight or ramp run is an important factor for the safety of the users. An occupant must be able to securely grasp a handrail beyond the last riser of a stairway or the last sloped segment of a ramp. Handrail terminations that bend around a corner do not provide this stability; therefore, the handrail must extend in the direction of the stair flight or ramp run. The handrail extensions are not required where a user could keep his or her hand on the handrail, such as the continuous handrail at the landing of a switchback stairway or ramp (see Section 1014.2, Exception 1).
For stairways, handrails must be extended 12 inches (305 mm) horizontally beyond the top riser and sloped a distance of one tread depth beyond the bottom riser. For ramps, handrails must be extended 12 inches (305 mm) horizontally beyond the last sloped ramp segment at both the top and bottom locations. These handrail extensions are not only required at the top and bottom on both sides of stairways and ramps, but also at other places where handrails are not continuous, such as landings and platforms. These requirements are intended to reflect the current provisions of ICC A117.1 (see Commentary Figure 1014.2) and the 2010 ADA Standards. Note that if the handrail extension is at a location that could be considered a protruding object, the handrail must return to the post at a height of less than 27 inches (686 mm) above the floor (see Sections 1003.3.2 and 1003.3.3).
In accordance with Exception 1, handrail extensions are not required where a dwelling unit is not required to meet any level of accessibility (i.e., Accessible unit, Type A unit or Type B unit). Handrail extensions are permitted to end at a newel post or turnaround.
Exception 2 provides for handrails along ramped or stepped aisles in assembly seating configurations, such as in sports facilities, theaters and lecture halls. It is necessary to limit handrail extensions in assembly aisles so that circulation in cross aisles that run perpendicular to the stepped or sloped aisles is not compromised.
Exception 3 allows for the unique construction considerations for alternating tread devices and ship's ladders. Again, usage of these devices is very limited. Since alternative tread devices and ship's ladders are typically utilized as a safer alternative to a vertical ladder, they are often located in tight spaces where traditional-type stairs cannot be used or are not required. With a much steeper angle than traditional stairs and differing usage, handrail extensions and continuity provisions are not practical.


