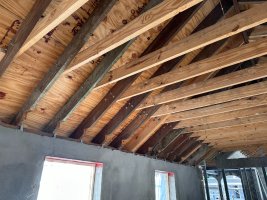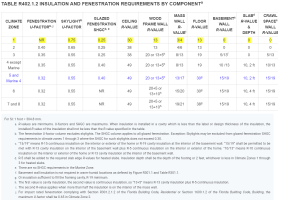-
Welcome to The Building Code Forum
Your premier resource for building code knowledge.
This forum remains free to the public thanks to the generous support of our Sawhorse Members and Corporate Sponsors. Their contributions help keep this community thriving and accessible.
Want enhanced access to expert discussions and exclusive features? Learn more about the benefits here.
Ready to upgrade? Log in and upgrade now.
You are using an out of date browser. It may not display this or other websites correctly.
You should upgrade or use an alternative browser.
You should upgrade or use an alternative browser.
Complete Retrofit of 1939 House Roof / Ceiling
- Thread starter jar546
- Start date
steveray
SAWHORSE
And the engineer is approving that?
TheCommish
SAWHORSE
Why are there birds mouths in the rafters, did the bearing wall move?
Inspector Gadget
REGISTERED
Please tell me the engineer has required those bird-mouth sections to be sistered with a full-height rafter.
redeyedfly
REGISTERED
I would double check the engineer's registration. The bolt group on the rafter ties makes no sense whatsoever, not in arrangement or fastener selection, it has carpenter logic written all over it.
jar546
CBO
Yankee Chronicler
SAWHORSE
Wierd
steveray
SAWHORSE
Maybe they are trying to meet the stupid energy code....Wierd
jar546
CBO
I can’t make the meeting, but my structural guy will be meeting with the engineer on the job site today at 1 PM. I went there this morning to spot check and found a few framing issues and some fire blocking issues that will be happening in the future, based on some of the double wall framing.I would double check the engineer's registration. The bolt group on the rafter ties makes no sense whatsoever, not in arrangement or fastener selection, it has carpenter logic written all over it.
That is an easy code to meet in Florida.Maybe they are trying to meet the stupid energy code....
jar546
CBO
steveray
SAWHORSE
Maybe it's for compensatory flood storage then?
tmurray
SAWHORSE
I didn't know zones went that low. LOLMy two jurisdictions are in Climate Zone 1A
jar546
CBO
Yep, quite pathetic from the Zone 5 I came from.I didn't know zones went that low. LOL
steveray
SAWHORSE
And air conditioning is free if you have PV.....So why make them insulate?
There ya go. Just say no.The bolt group on the rafter ties makes no sense whatsoever



