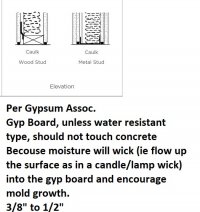Cinci-hal
REGISTERED
Is there an area of the IRC that address concrete slabs such as garage floors or concrete landings that are above the foundation stem wall and end up being against the interior (drywall) or exterior (OSB) sheathing. I'm looking for such things as clearances, flashing, and expansion joints that would protect against water damage or for other reasons. Could someone point me to the section(s) that would cover that?

