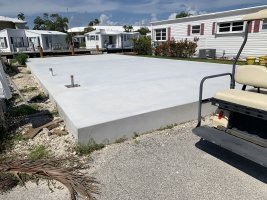jar546
CBO
Although there is a requirement for the height of a mobile home in a flood zone such as an AE zone as seen in the picture and of course a minimum height for electrical equipment, is there a minimum height for the slab that the mobile home will sit on?
Where are all of my floodplain administrators out there?

Where are all of my floodplain administrators out there?



