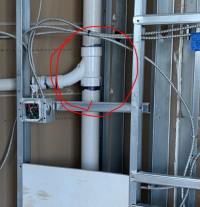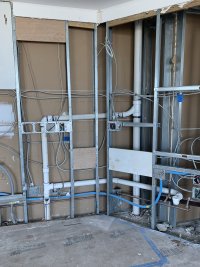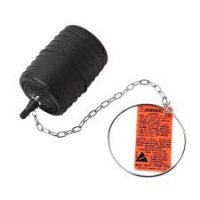-
Welcome to The Building Code Forum
Your premier resource for building code knowledge.
This forum remains free to the public thanks to the generous support of our Sawhorse Members and Corporate Sponsors. Their contributions help keep this community thriving and accessible.
Want enhanced access to expert discussions and exclusive features? Learn more about the benefits here.
Ready to upgrade? Log in and upgrade now.
You are using an out of date browser. It may not display this or other websites correctly.
You should upgrade or use an alternative browser.
You should upgrade or use an alternative browser.
Condo Remodel DWV Setup
- Thread starter jar546
- Start date
steveray
SAWHORSE
Metal studs are overbored per AISI S220.....Design needed...What is the length of the drain to the vent? Looks a little long
Mr. Inspector
SAWHORSE
Is there a bathroom upstairs?
jar546
CBO
I there a bathroom upstairs?
Condo 10th floor so condo above. That is a vent only stack
Builder Bob
SAWHORSE
Why is this wye installed in this manner, especially if it is a wet vent stack from above, water adheres to the wall of the pipe and will travel down the vent line, also TP may become lodged on the ledge created leading to clogs. Not sure a long sweep should be used as well. Besides, PVC in walls on a multistory building are a poor design choice for noise.


linnrg
Sawhorse
too long of a trap arm for 2" should not be over 5'
north star
MODERATOR
- Joined
- Oct 19, 2009
- Messages
- 4,596
# # #
1. Nail guards missing on upper vent line.
2. The lower drain line appears to not have enough
drainage slope.
3. Copper water lines in contact with dissimilar metal
in places.
4. What is being used to hold [ secure ? ] the flex
conduit in-place ? Approved ?
& & &
1. Nail guards missing on upper vent line.
2. The lower drain line appears to not have enough
drainage slope.
3. Copper water lines in contact with dissimilar metal
in places.
4. What is being used to hold [ secure ? ] the flex
conduit in-place ? Approved ?
& & &
Not sure i agree. I thought the same thing, zoomed in and checked several places, all look good.#
3. Copper water lines in contact with dissimilar metal
in places.
& & &
Keystone
SAWHORSE
Agree with all comments by North Star.
I’m not certain if I’m more impressed or scared as to how they installed that sweep tee in a 10 story stack having a unit above without a slip coupling or shear band fernco, guarantee that fitting is not held on by much!
I’m not certain if I’m more impressed or scared as to how they installed that sweep tee in a 10 story stack having a unit above without a slip coupling or shear band fernco, guarantee that fitting is not held on by much!
Last edited:
jwilly3879
Sawhorse
What's the chain hanging out of the tee?
steveray
SAWHORSE
What's the chain hanging out of the tee?
Balloon plug for test...
Chain is attached to the test ball plug. That way when you release the air, the plug doesn't go down the line.What's the chain hanging out of the tee?
Attachments
jwilly3879
Sawhorse
Thanks.
fatboy
Administrator
Cleanout for the kitchen sink?
jeffc
Bronze Member
It looks like someone used ABS glue on some of the fittings.
ADAguy
REGISTERED
Cut the pipe too short (smiling)
ADAguy
REGISTERED
Excellent training photo.



