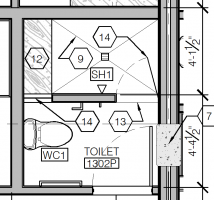CoffeeLover
REGISTERED
We have a 63-unit condo building under construction. It was designed under the IBC 2018 and incorporates the required number of type A Dwelling Units and all other units were designed to be type B Dwelling Units per the ANSI 117.1 Accessible and Usable Buildings and Facilities.
There have been condo units that have pre-sold and we are putting together T.I. revision drawings for the changes to these units the owners are requesting. In one of the bathrooms, the toilet and shower are in a separate space from the vanities. Per ANSI 117.1 there needs to be 48 x 56" clear floor space around the water closet. The shower is on one side of the toilet and the wall on the other. The client would like to turn the shower into a steam shower and widen it so that the bench at the end comfortable fits two people. Right now the shower is 42" wide. In order to widen the shower, it would mean reducing the space around the toilet. Ideally we would like to take the clear floor space around the toilet down closer to 36" and increase the shower depth to about 54" wide.
What I can't figure is if this T.I. would still be held to the IBC since it is in a multi-family building that is under construction. It isn't an apartment, but a condo, so they will own this unit. In the past, when clients have bought condos in buildings that are already built, they could modify it as a single family residence under the IRC which allows them to customize the restrooms and kitchens without the ADA requirements. We have also had success with owners writing a letter to the AHJ when they purchased a condo in a building that was under construction requesting that the bathroom counter/sink heights be the standard 36" high rather than the 34" that the ADA requires as they were not disabled and therefore the lower counters/sinks were not needed and a hindrance. I've tried reaching out to our city building officials and inspectors about this issue and have not heard back as they are all swamped currently. I am wondering if anyone has encountered this and knows from experience if once a condo is purchased and is under single ownership and no longer under the general ownership of the rest of the building being built, if they can modify it to IRC standards specifically regarding kitchen and bath layout. Thanks!
There have been condo units that have pre-sold and we are putting together T.I. revision drawings for the changes to these units the owners are requesting. In one of the bathrooms, the toilet and shower are in a separate space from the vanities. Per ANSI 117.1 there needs to be 48 x 56" clear floor space around the water closet. The shower is on one side of the toilet and the wall on the other. The client would like to turn the shower into a steam shower and widen it so that the bench at the end comfortable fits two people. Right now the shower is 42" wide. In order to widen the shower, it would mean reducing the space around the toilet. Ideally we would like to take the clear floor space around the toilet down closer to 36" and increase the shower depth to about 54" wide.
What I can't figure is if this T.I. would still be held to the IBC since it is in a multi-family building that is under construction. It isn't an apartment, but a condo, so they will own this unit. In the past, when clients have bought condos in buildings that are already built, they could modify it as a single family residence under the IRC which allows them to customize the restrooms and kitchens without the ADA requirements. We have also had success with owners writing a letter to the AHJ when they purchased a condo in a building that was under construction requesting that the bathroom counter/sink heights be the standard 36" high rather than the 34" that the ADA requires as they were not disabled and therefore the lower counters/sinks were not needed and a hindrance. I've tried reaching out to our city building officials and inspectors about this issue and have not heard back as they are all swamped currently. I am wondering if anyone has encountered this and knows from experience if once a condo is purchased and is under single ownership and no longer under the general ownership of the rest of the building being built, if they can modify it to IRC standards specifically regarding kitchen and bath layout. Thanks!

