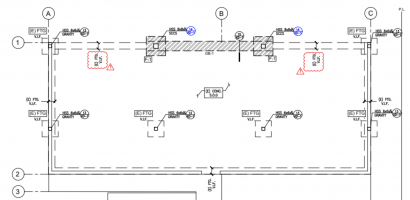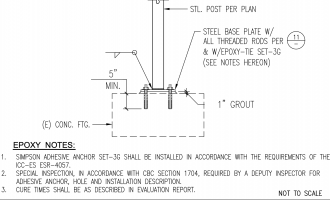In the world of construction, the landscape is constantly shifting, presenting challenges that demand our attention and innovation. As a seasoned Building Official, I've witnessed the evolution of these challenges over the past 12 years, and it's clear that comprehensive construction drawings and documents are more critical than ever. In this article, we'll explore the multifaceted issues surrounding the need for detailed plans and how they intersect with contractor competency, overloaded inspectors, plan examiners, and recent legislative changes.
Contractor Competency and Code Knowledge:
One of the foremost issues we face today is the competency of contractors, particularly in smaller commercial projects. We're dealing with contractors who may lack the experience, knowledge, or commitment required for the complexities of commercial work. This challenge is exacerbated by projects involving ADA and other nuanced code compliance.
Imagine this scenario: A contractor claims they don't need to install ADA signage because it's not explicitly on the plans. Such excuses are unacceptable, and this situation underscores the urgency of having all necessary information clearly laid out. It's essential that drawings include specific details on ADA requirements, leaving no room for interpretation. As Building Officials, we must emphasize the importance of adhering to accessibility standards, even for contractors who may be out of their depth in commercial projects.
Overloaded Inspectors and the Need for Clarity:
Inspectors are the guardians of code compliance on construction sites. However, labor shortages have burdened them with excessive inspections, leaving them limited time to decipher ambiguous or incomplete drawings in the field. Their time is precious, and they should not be burdened with tasks that should have been resolved during the design and planning phase.
This underscores the critical role of detailed construction drawings. When plans provide explicit instructions, inspectors can focus on verifying that the work aligns with the approved designs rather than having to interpret vague statements or refer to the code book for specifics.
The Role of Plans Examiners and Legislative Impact:
Plans Examiners are the gatekeepers of construction plans' compliance with building codes and regulations. Their ability to do their job effectively relies heavily on the quality and comprehensiveness of the plans they review. However, legislation in states like Florida has limited their access to contracts, which are often crucial for understanding the full scope of the project.
This legislation highlights the importance of having comprehensive and unambiguous construction drawings. Architects and engineers must recognize the responsibility they bear in ensuring that their plans leave no room for uncertainty. Clear and detailed drawings become even more crucial in states where the contract cannot be used as a reference.
Collaboration for Success:
To address these challenges, collaboration among all stakeholders is paramount. Architects, Engineers, Plans Examiners, and Building Officials must work together effectively. Architects and Engineers should take the lead in providing detailed plans that leave no room for ambiguity. Plans Examiners can provide valuable feedback to designers, helping them understand the specific requirements and expectations of the permitting process.
Building Officials can play a pivotal role in fostering this collaboration, acting as facilitators between plan examiners, architects, and engineers. Encouraging open communication and clarity in construction documents is essential to ensure that projects proceed smoothly from design to completion.
The construction industry is in a state of flux, and these challenges require our collective attention and effort. Detailed plans are the cornerstone of successful projects, offering clarity and compliance while addressing the rise of inexperienced or incompetent contractors. Legislative changes may pose hurdles, but with effective collaboration and an unwavering commitment to precision, we can navigate this changing landscape and continue to build a safer and more efficient future for construction.
Contractor Competency and Code Knowledge:
One of the foremost issues we face today is the competency of contractors, particularly in smaller commercial projects. We're dealing with contractors who may lack the experience, knowledge, or commitment required for the complexities of commercial work. This challenge is exacerbated by projects involving ADA and other nuanced code compliance.
Imagine this scenario: A contractor claims they don't need to install ADA signage because it's not explicitly on the plans. Such excuses are unacceptable, and this situation underscores the urgency of having all necessary information clearly laid out. It's essential that drawings include specific details on ADA requirements, leaving no room for interpretation. As Building Officials, we must emphasize the importance of adhering to accessibility standards, even for contractors who may be out of their depth in commercial projects.
Overloaded Inspectors and the Need for Clarity:
Inspectors are the guardians of code compliance on construction sites. However, labor shortages have burdened them with excessive inspections, leaving them limited time to decipher ambiguous or incomplete drawings in the field. Their time is precious, and they should not be burdened with tasks that should have been resolved during the design and planning phase.
This underscores the critical role of detailed construction drawings. When plans provide explicit instructions, inspectors can focus on verifying that the work aligns with the approved designs rather than having to interpret vague statements or refer to the code book for specifics.
The Role of Plans Examiners and Legislative Impact:
Plans Examiners are the gatekeepers of construction plans' compliance with building codes and regulations. Their ability to do their job effectively relies heavily on the quality and comprehensiveness of the plans they review. However, legislation in states like Florida has limited their access to contracts, which are often crucial for understanding the full scope of the project.
This legislation highlights the importance of having comprehensive and unambiguous construction drawings. Architects and engineers must recognize the responsibility they bear in ensuring that their plans leave no room for uncertainty. Clear and detailed drawings become even more crucial in states where the contract cannot be used as a reference.
Collaboration for Success:
To address these challenges, collaboration among all stakeholders is paramount. Architects, Engineers, Plans Examiners, and Building Officials must work together effectively. Architects and Engineers should take the lead in providing detailed plans that leave no room for ambiguity. Plans Examiners can provide valuable feedback to designers, helping them understand the specific requirements and expectations of the permitting process.
Building Officials can play a pivotal role in fostering this collaboration, acting as facilitators between plan examiners, architects, and engineers. Encouraging open communication and clarity in construction documents is essential to ensure that projects proceed smoothly from design to completion.
The construction industry is in a state of flux, and these challenges require our collective attention and effort. Detailed plans are the cornerstone of successful projects, offering clarity and compliance while addressing the rise of inexperienced or incompetent contractors. Legislative changes may pose hurdles, but with effective collaboration and an unwavering commitment to precision, we can navigate this changing landscape and continue to build a safer and more efficient future for construction.
Last edited:



