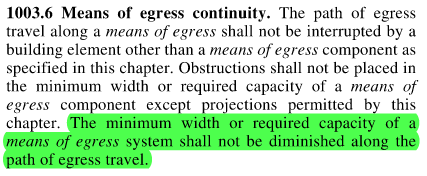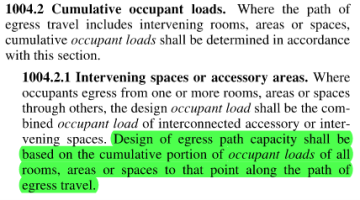Scratching my head on this....
Convergence requirements per 1005.6 are clear for a simple staircase. We must add occupants coming up from the basement into the LED to occupants coming down from the first floor to the same vestibule, because the relevant populations shall meet by the final exit at the same time and there will be a bottleneck.
How about the following 3 scenarios though?
1. What if occupants from these two levels arrive into an relatively long (say 400 feet long) exit passageway? Do we still add them? I suppose so.
2. What if occupants entering the passageway from the floor below enter the passageway on one side of that long passageway and occupants from the floor below enter it closer to the exit?
Isn't it reasonable to think that, by the time the occupants from the basement reach the convergence point inside the passageway , the occupants from the story above will have exited already?
3. What happens if the evacuation strategy is phased evacuation, where the upper story does not evacuate simultaneously with the bottom story? Do we still need to apply 1005.6?
Convergence requirements per 1005.6 are clear for a simple staircase. We must add occupants coming up from the basement into the LED to occupants coming down from the first floor to the same vestibule, because the relevant populations shall meet by the final exit at the same time and there will be a bottleneck.
How about the following 3 scenarios though?
1. What if occupants from these two levels arrive into an relatively long (say 400 feet long) exit passageway? Do we still add them? I suppose so.
2. What if occupants entering the passageway from the floor below enter the passageway on one side of that long passageway and occupants from the floor below enter it closer to the exit?
Isn't it reasonable to think that, by the time the occupants from the basement reach the convergence point inside the passageway , the occupants from the story above will have exited already?
3. What happens if the evacuation strategy is phased evacuation, where the upper story does not evacuate simultaneously with the bottom story? Do we still need to apply 1005.6?




