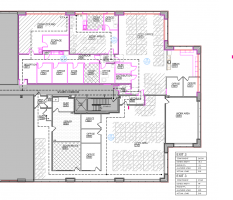Nicole Brooks
REGISTERED
This is a secure scif space. The area to the left of vestibule 214 on the top half is not secure and has an occupant load of 24 and a common path of travel of less than 100' requiring a single exit access door. All other parts of the plan are secure. The portion of the suite on the lower half has an occupant load of 66. The two secure area on the top half has a combined occupant load of 44. My question is: the lower secure area requires two exits, assuming half goes out vestibule 200 and the other out vestibule 222, the cumulative occupant load for the upper secure space is now over 50 and would also require 2 exit access doors. However, if I take them back through vestibule 214, that would also increase my cumulative occupant load to more than 50, no longer allowing a single exit access door from the non secure space, but they are not allowed to exit through the scif area. Am I thinking this out correctly?


