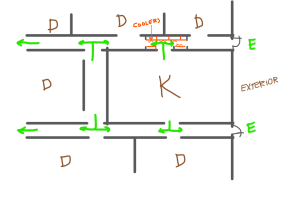The exit pathways in the sketch below run either side of a kitchen in a commercial restaurant and discharge to the exterior. Wouldn't adding beverage coolers on both sides of a portion of the exit way make that portion an extension of the Kitchen thus violating the prohibition of exiting thru a kitchen?


