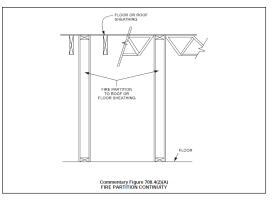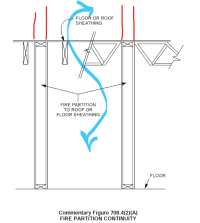rosegamble
REGISTERED
Hello All!
I am aware of how to get to the required fire partition rating for a corridor wall between dwelling units in an R-2 setting (VB)... 420.2 and 708.3 from the IBC. However, how are you all arriving at the rating of the ceiling in the corridor? Let's say there are dwelling units directly over the corridor. The corridor is part of the exit access system.
Supporting construction for these fire partitions is not required to be rated per 2021 IBC 708.4.1, but I'm talking specifically just about the ceiling itself.
Thanks!
I am aware of how to get to the required fire partition rating for a corridor wall between dwelling units in an R-2 setting (VB)... 420.2 and 708.3 from the IBC. However, how are you all arriving at the rating of the ceiling in the corridor? Let's say there are dwelling units directly over the corridor. The corridor is part of the exit access system.
Supporting construction for these fire partitions is not required to be rated per 2021 IBC 708.4.1, but I'm talking specifically just about the ceiling itself.
Thanks!


