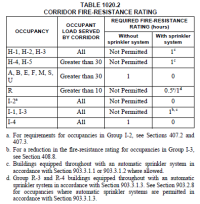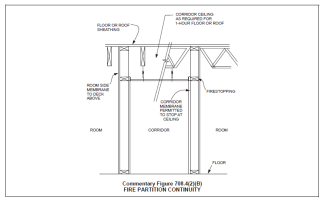Yankee Chronicler
SAWHORSE
In an R-2 building, the corridors are part of the R-2 classification. They are not classified as some other occupancy. However, corridors are regarded as not normally occupied spaces.
IBC section 1020.2 requires exit access corridors in R occupancies to be rated.

Section 1020.2 requires corridors to be rated. It doesn't limit that to corridor walls. I interpret 1020.2 as requiring that the floor-ceiling assembly above a corridor must also be rated -- unless the design spans the corridor with a rated ceiling assembly (such as USG shaftwall installed horizontally) separate from and below the floor assembly above.
As illustrated in the IBC Commentary:

IBC section 1020.2 requires exit access corridors in R occupancies to be rated.
1020.2 Construction. Corridors shall be fire-resistance rated
in accordance with Table 1020.2. The corridor walls required
to be fire-resistance rated shall comply with Section 708 for
fire partitions.

Section 1020.2 requires corridors to be rated. It doesn't limit that to corridor walls. I interpret 1020.2 as requiring that the floor-ceiling assembly above a corridor must also be rated -- unless the design spans the corridor with a rated ceiling assembly (such as USG shaftwall installed horizontally) separate from and below the floor assembly above.
As illustrated in the IBC Commentary:


