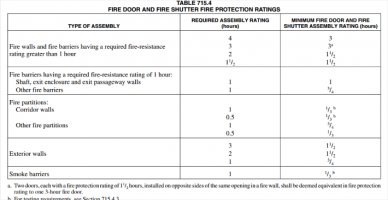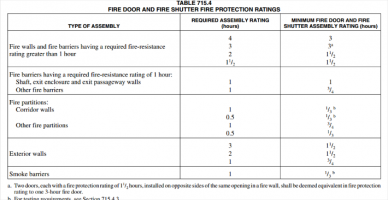My bottom line I think is
If you have a non sprinkled building
A corridor
An occupant load of 30 using that corridor
You cannot say 15 will go one way and 15 will go another way
There for I do Not have to rate the corridor
You do.
It serves 30
Agreed...sort of, but if you have a single story 2 exit required building that has a waiting room with an occupancy of 30 with exit directly to the exterior, I interpret you would not add 30 occupants to the corridor to access the 2nd bldg exit. This interpretation is in line with the the exception to classrooms with doors to exterior where in a building that requires 2 exits you can say the kids will go this way...


