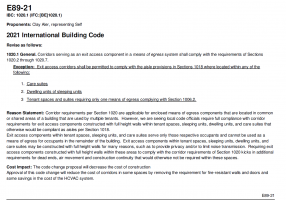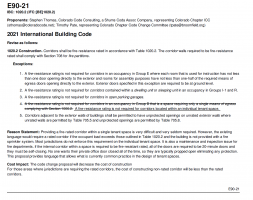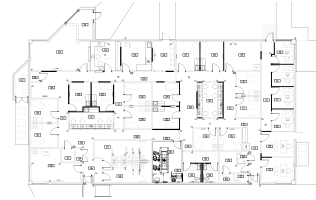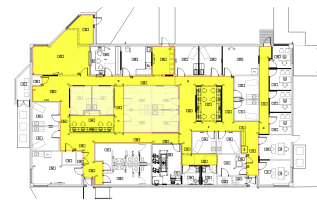So if the reviewer is correct,
I do not believe he is and you are not off base with what you are designing
2018 IEBC
805.1 Scope.
The requirements of this section shall be limited to work areas that include exits or
corridors shared by more than one tenant within the work area in which Level 2 alterations are being performed,
803.2.2 Groups A, B, E, F-1, H, I, M, R-1, R-2, R-4, S-1 and S-2.
In buildings with occupancies in Groups A, B, E, F-1, H, I, M, R-1, R-2, R-4, S-1 and S-2, work areas that have exits or corridors shared by more than one tenant or that have exits
or corridors serving an occupant load greater than 30 shall be provided with automatic sprinkler protection
where both of the following conditions occur:
1. The work area is required to be provided with automatic sprinkler protection in accordance with the International Building Code as applicable to new construction.
2. The work area exceeds 50 percent of the floor area.
#1 is not applicable
Unless it is ambulatory care with more than 4 procedure rooms a "B" occupancy does not require sprinklers.
801.2 Alteration Level 1 compliance.
In addition to the requirements of this chapter, all work shall comply with the requirements of Chapter 7.
701.2 Conformance.
An existing building or portion thereof shall not be altered such that the building
becomes less safe than its existing condition.
703.1 General.
Alterations shall be done in a manner that
maintains the level of fire protection provided.
704.1 General.
Alterations shall be done in a manner that
maintains the level of protection provided for the means of egress.




