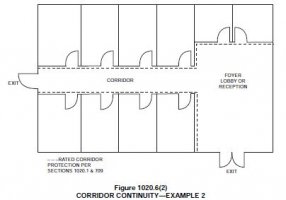alexq
REGISTERED
I am designing a remodel for a lobby of a 27 story building built in 1953 (non-sprinklered). The main entrance/exit I am moving over 1 structural bay. Existing entrance is all non-rated glass doors and windows. There is also a secondary exit in the back via a fire-separated passageway.
The plan reviewer is commenting that the entire ground-level lobby space is considered a corridor and should therefore be 1 hour rated everywhere, including the entrance doors and windows. This would make for an expensive and unsightly door/window assembly. I believe that the lobby space should not be considered a corridor, but rather an assembly space.
Please let me know if you know otherwise. See image here: https://ibb.co/fy79T6
Thanks,
Alex

