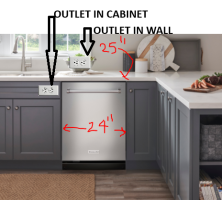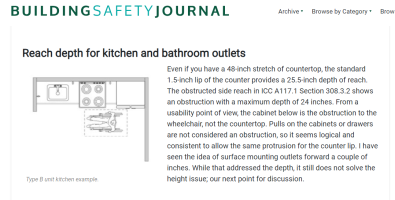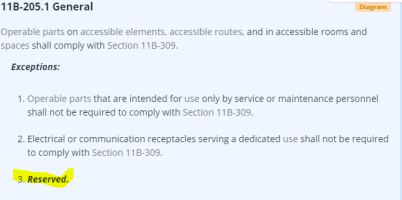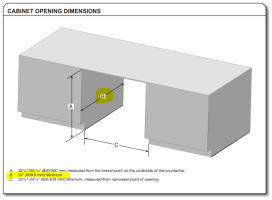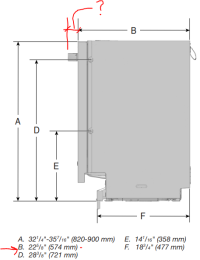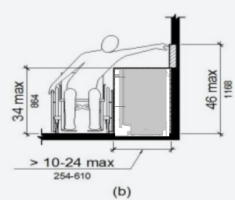Yikes
SAWHORSE
How do you handle this situation in an ADA mobility accessible dwelling unit (see sample photo below):
- Electrical code requires outlets within 24" of any point along back of counter
- ADA kitchen has a 24" wide dishwasher next to the sink, so it looks like I need a counter outlet behind the dishwasher, right?
- But wait, the dishwashers are designed to be installed into 24" deep cabinet boxes, so the counter is 25" deep.
- ADA limits reach range 308.3.2 to 24", so 25" is too deep
- Can't put an outlet in the backsplash at the sink area, even if I have knee and toe clearance - - besides the hazard, the waste disposal prevents full depth of knee and toe clearance.
- Dishwasher (and new NEC) prevents outlet in face of cabinet
- Dishwasher takes up space where I could normally put a pop-up outlet in the counter
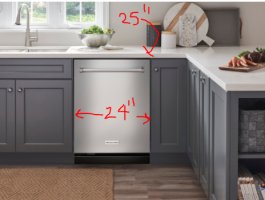
- Electrical code requires outlets within 24" of any point along back of counter
- ADA kitchen has a 24" wide dishwasher next to the sink, so it looks like I need a counter outlet behind the dishwasher, right?
- But wait, the dishwashers are designed to be installed into 24" deep cabinet boxes, so the counter is 25" deep.
- ADA limits reach range 308.3.2 to 24", so 25" is too deep
- Can't put an outlet in the backsplash at the sink area, even if I have knee and toe clearance - - besides the hazard, the waste disposal prevents full depth of knee and toe clearance.
- Dishwasher (and new NEC) prevents outlet in face of cabinet
- Dishwasher takes up space where I could normally put a pop-up outlet in the counter

Last edited:

