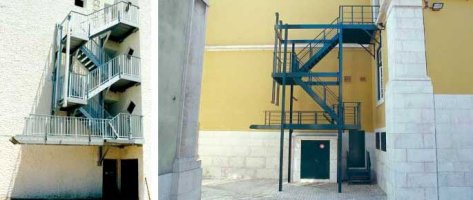BayPointArchitect
Sawhorse
For the past ten years, I have made reference to the counterbalanced stairs as "antiques that are fun to look at but not allowed for new construction". And now I am being challenged by the question, "where in the code book does it say that those stairs are not allowed?".
After reading chapters 7 and 8 of the Life Safety Code, I see everything that would require stair shafts to be fire-rated except for a stairway that is not a required means of egress. Nothing there to say that the stairway needs to be fixed in place and immobile.
IBC 1009.9 Stairway construction shall include materials consistent with the types permitted for the type of construction of the building...
And we have the exceptions spelled out for spiral stairways, alternating tread devices, ship ladders, and stairway to the roof. Nothing there to say that counterbalanced stairs are acceptable or prohibited.
And when the manufacturer of a counterbalanced stairway tells me that they sell these all over the country, that does not give me the code-compliant credibility that I am looking for. However, these stairs do have a 7 inch riser and 11 inch tread. That's good. And they custom build these stairs according to the 36 inch minimum width or 44 inch minimum width. That's good too.
If you had to install one of these to serve as either your primary or secondary exit, what would you say to the inspector that says, "I just don't like it"?
Thanks!
ICC Certified Plan Reviewer
NFPA Certified Fire Plan Examiner
After reading chapters 7 and 8 of the Life Safety Code, I see everything that would require stair shafts to be fire-rated except for a stairway that is not a required means of egress. Nothing there to say that the stairway needs to be fixed in place and immobile.
IBC 1009.9 Stairway construction shall include materials consistent with the types permitted for the type of construction of the building...
And we have the exceptions spelled out for spiral stairways, alternating tread devices, ship ladders, and stairway to the roof. Nothing there to say that counterbalanced stairs are acceptable or prohibited.
And when the manufacturer of a counterbalanced stairway tells me that they sell these all over the country, that does not give me the code-compliant credibility that I am looking for. However, these stairs do have a 7 inch riser and 11 inch tread. That's good. And they custom build these stairs according to the 36 inch minimum width or 44 inch minimum width. That's good too.
If you had to install one of these to serve as either your primary or secondary exit, what would you say to the inspector that says, "I just don't like it"?
Thanks!
ICC Certified Plan Reviewer
NFPA Certified Fire Plan Examiner

