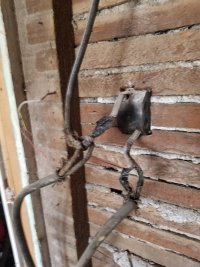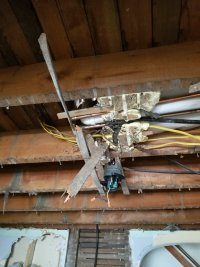The small-ish two-storey house is at least 100 yrs old, and has a cellar with 7' high stone walls. Some time after that, a one-storey addition was built at the back (a kitchen and bathroom), but with only a crawl space underneath. The cinder block walls of the crawl space are 4 courses high, with a concrete footer underneath. Around 70 yrs ago, the crawl space was dug deeper. The soil is clay. The dig-down goes to 3.5 feet below the top of the old footer. There is no new footer. However, the dig-down was done right on the same plane as the existing cinder block wall. There was no extra clay soil left in place as a sort of buffer. (A plumb bob can go along the block wall and continue straight down to the clay floor. There is the block wall, then the 1.5' concrete footer, then a bare 2' clay wall.)
This was done on a wall that is 6 feet long, then at a right angle along the other wall that is 7 feet long. This is where the bathroom's water supply pipes and the sewer pipes are at. (Then next there is a cellar door with a Bilco, then another section of dug-out area.)
In theory, rain water could wash away the clay wall and the bathroom would collapse. But in reality, it's been stable that way for ~70 years.
My question: Would a building inspector immediately condemn the house because of this? With only 24 hours given to vacate? Can I be made almost instantly homeless "for my safety"? I have nowhere else to go.
My sub-question: Can the house be saved? By perhaps building a cinder block retaining wall at a ft or two from the current clay wall -- then filling in clay or concrete up to the old top-of-footer? However, jacking up the area and bringing in heavy equipment to create a new wall underneath would be completely unaffordable.
Thanks.
This was done on a wall that is 6 feet long, then at a right angle along the other wall that is 7 feet long. This is where the bathroom's water supply pipes and the sewer pipes are at. (Then next there is a cellar door with a Bilco, then another section of dug-out area.)
In theory, rain water could wash away the clay wall and the bathroom would collapse. But in reality, it's been stable that way for ~70 years.
My question: Would a building inspector immediately condemn the house because of this? With only 24 hours given to vacate? Can I be made almost instantly homeless "for my safety"? I have nowhere else to go.
My sub-question: Can the house be saved? By perhaps building a cinder block retaining wall at a ft or two from the current clay wall -- then filling in clay or concrete up to the old top-of-footer? However, jacking up the area and bringing in heavy equipment to create a new wall underneath would be completely unaffordable.
Thanks.



