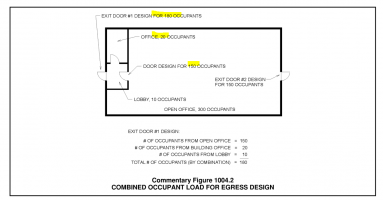Total OL...yes...Convergence is addressed in 1005.6ish....A lobby is an intervening space depending on layout...Got a pic?
I thought of convergence, but my understanding is that 1005.6 applies to the OL of two floors coming together on the level of discharge (where the OL from any space on that level wouldn't be added)
This will be more on the same level, different rooms coming together through a foyer. I don't have a layout yet, as I just started to research the project.
First I looked at 1004.2 - Cumulative Occupant Loads "shall be determined in accordance with this section"...
-Intervening spaces or accessory areas
-Adjacent levels for mezzanines
-Adjacent stores (other than convergence)
I didn't see here anything that was specific, although it says that
"the design occupant load shall be the combined occupant load of interconnected accessory or intervening spaces. Design of egress path capacity shall be based on the cumulative portion of occupant loads of all rooms, areas or spaces to that point along the path of egress travel."
This was a share for this section. I assume the lobby would fall under 'intervening spaces'.

Then I looked at 1006.2.1 specific to egress based on occupant load (and cpotd). So far so good.
Then Exception 1.
The number of exits from foyers, lobbies, vestibules or similar spaces need not be based on cumulative occupant loads for areas discharging through such spaces, but the capacity of the exits from such spaces shall be based on applicable cumulative occupant loads.
This image illustrated that exception in one of the commentary books (International Building code handbook/McGraw Hill-ICC) in the office.
View attachment 20230806_140326.jpg
This is more of the scenario that I'm researching for the project.
Hence my question (and confusion!)
So
Section 1004.2 refers to how to calculate these specific scenarios
-Intervening spaces or accessory areas
-Adjacent levels for mezzanines
-Adjacent stories
Section 1005.6 refers to how to calculate convergence
Section 1006.2.1 refers to the number of exits/capacity.
But what I find contradicting is Exception 1.
It may not be... which is why I think I'm missing (or not accounting for) something.
Is this section treating a foyer for example the same way convergence is treated?
Is it assumed that people in the foyer will exit before everyone else gets there?
Technically the foyer already had an exit, presumably 32" min. so that would take care of that space... then add the load of the additional spaces (although that's not what the second illustration shows, but it's my thought process)


