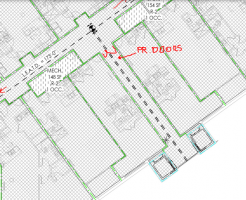Matt Jones
REGISTERED
Doing a code review on a project which has an odd situation. It's a corridor that exceeds the dead end length and to my initial thoughts shouldn't be allowed. This corridor is only serving an elevator bank with no other spaces opening onto it. The one thing giving me pause on calling this a dead end, though, is that one of the two elevators is set up as the accessible means of egress elevator and is on emergency power (required due to height). Does this provide enough egress to make this not a dead end corridor? There are no stairs egressing from this branch corridor, so it's kind of an odd situation.



