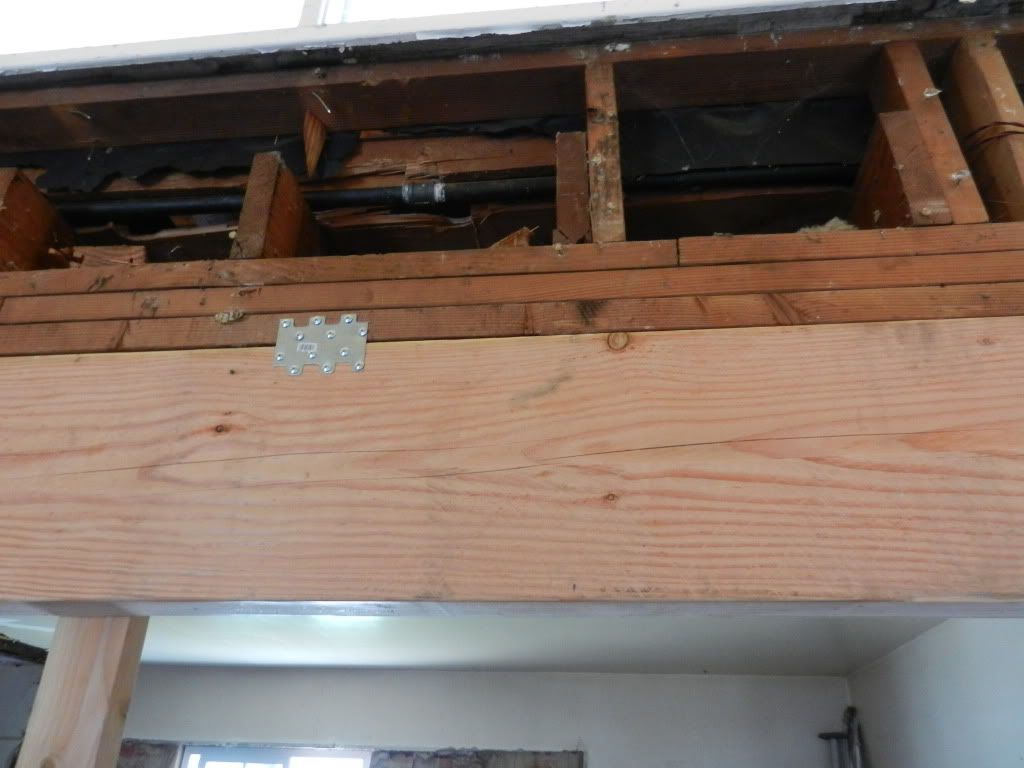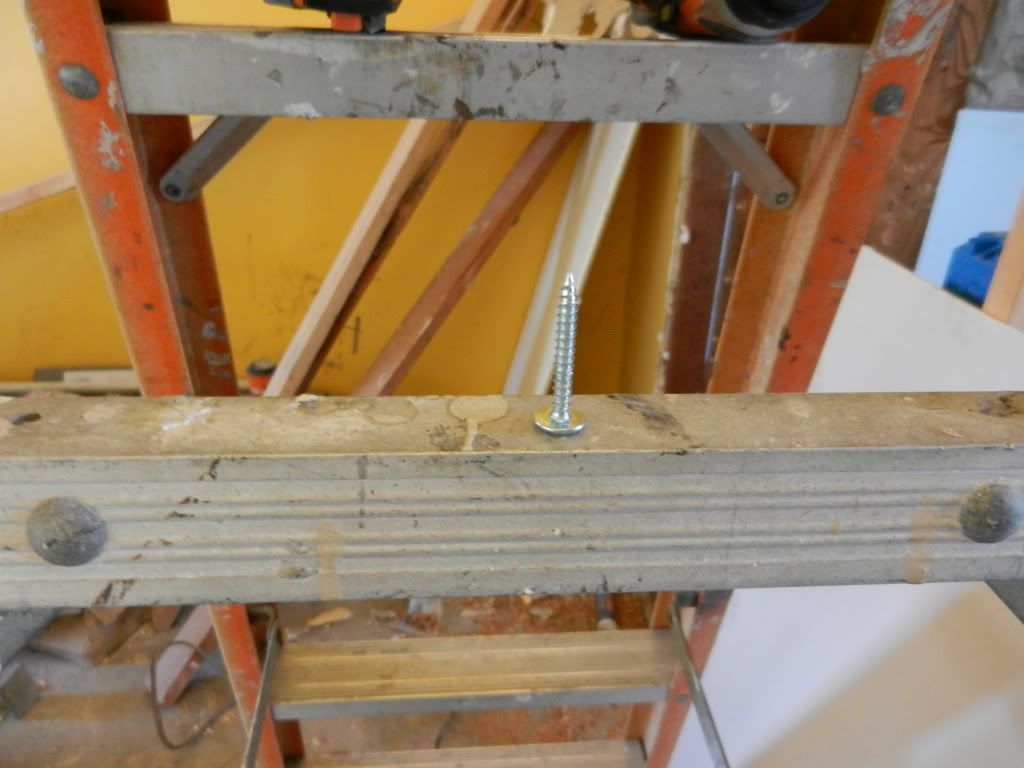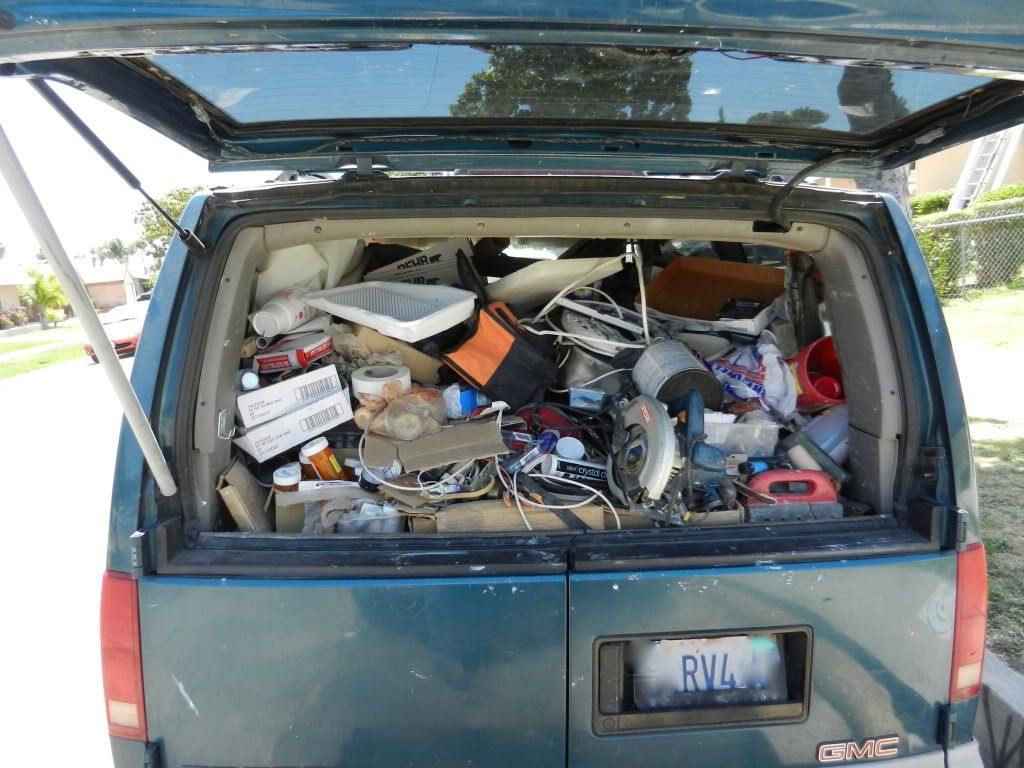fatboy
Administrator
And, as a non-dp/eng, but a mere code official, again, what code section am I citing for turning this down? (keep in mind I didn't like it either)
Yes, I can always fall back on "give me engineering"...................but in this instance? Educate, coach maybe, but a $500 engineers report?
Yes, I can always fall back on "give me engineering"...................but in this instance? Educate, coach maybe, but a $500 engineers report?



