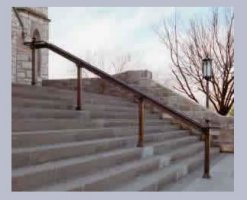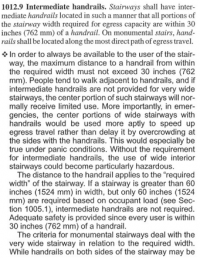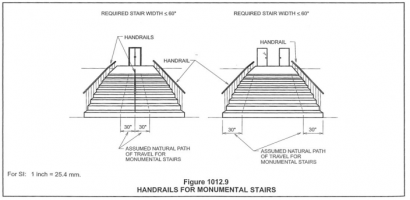-
Welcome to The Building Code Forum
Your premier resource for building code knowledge.
This forum remains free to the public thanks to the generous support of our Sawhorse Members and Corporate Sponsors. Their contributions help keep this community thriving and accessible.
Want enhanced access to expert discussions and exclusive features? Learn more about the benefits here.
Ready to upgrade? Log in and upgrade now.
You are using an out of date browser. It may not display this or other websites correctly.
You should upgrade or use an alternative browser.
You should upgrade or use an alternative browser.
Define: Monumental Stair
- Thread starter PBWolf
- Start date
Gene Boecker
REGISTERED
What section of the code are you having trouble with?
The only thing that I can offer in a blanket sort of way is that it has been interpreted that the means of egress chapter applies to those elements from a safety perspective, even if the element isn't a means of egress. Which means that if the stair is not used for egress you still need handrails that meet the code for safety concerns.
The only thing that I can offer in a blanket sort of way is that it has been interpreted that the means of egress chapter applies to those elements from a safety perspective, even if the element isn't a means of egress. Which means that if the stair is not used for egress you still need handrails that meet the code for safety concerns.
mark handler
SAWHORSE
http://www.google.com/images?rlz=1T4GGLL_enUS331US331&q=monumental+stair&um=1&ie=UTF-8&source=univ&ei=YVzhTLSwJIW4sQPk-b2fCg&sa=X&oi=image_result_group&ct=title&resnum=1&ved=0CCcQsAQwAA&biw=1038&bih=423
2006 INTERNATIONAL BUILDING CODE® COMMENTARY
The criteria for monumental stairways deals with the very wide stairway in relation to the required width.
While handrails on both sides of the stairway may be sufficient to accommodate the required width, the handrails may not be near the stream of traffic or even
apparent to the user. In this case, the handrails are to be placed in a location more reflective of the egress path (see Figure 1012.8 for handrail locations for monumental stairs).
Figure 1012.8
HANDRAILS FOR MONUMENTAL STAIRS
Basically, handrails are required on each side of a stairway. They must also be available within 30 inches of "the most direct path of egress travel". If the stair is wider than 60 inches, Intermediate Handrails are required to meet this 30 inch maximum. A 20 foot wide stairway would need the 2 outside railings and 3 intermediate handrails if it were serving continuous doors. However, the "most direct path of egress travel" in this case is up the sides since that is where the doors are located. The center area would not qualify as an egress travel path since it does not serve any entrance doors. This would exempt it from the Intermediate Handrail requirements.
See IBC 1009.10 and IBC 1012.8 for details.
2006 INTERNATIONAL BUILDING CODE® COMMENTARY
The criteria for monumental stairways deals with the very wide stairway in relation to the required width.
While handrails on both sides of the stairway may be sufficient to accommodate the required width, the handrails may not be near the stream of traffic or even
apparent to the user. In this case, the handrails are to be placed in a location more reflective of the egress path (see Figure 1012.8 for handrail locations for monumental stairs).
Figure 1012.8
HANDRAILS FOR MONUMENTAL STAIRS
Basically, handrails are required on each side of a stairway. They must also be available within 30 inches of "the most direct path of egress travel". If the stair is wider than 60 inches, Intermediate Handrails are required to meet this 30 inch maximum. A 20 foot wide stairway would need the 2 outside railings and 3 intermediate handrails if it were serving continuous doors. However, the "most direct path of egress travel" in this case is up the sides since that is where the doors are located. The center area would not qualify as an egress travel path since it does not serve any entrance doors. This would exempt it from the Intermediate Handrail requirements.
See IBC 1009.10 and IBC 1012.8 for details.
Gene Boecker
REGISTERED
One comment on Mark's quite helpful note:mark handler said:http://www.google.com/images?rlz=1T4GGLL_enUS331US331&q=monumental+stair&um=1&ie=UTF-8&source=univ&ei=YVzhTLSwJIW4sQPk-b2fCg&sa=X&oi=image_result_group&ct=title&resnum=1&ved=0CCcQsAQwAA&biw=1038&bih=4232006 INTERNATIONAL BUILDING CODE® COMMENTARY
The criteria for monumental stairways deals with the very wide stairway in relation to the required width.
While handrails on both sides of the stairway may be sufficient to accommodate the required width, the handrails may not be near the stream of traffic or even
apparent to the user. In this case, the handrails are to be placed in a location more reflective of the egress path (see Figure 1012.8 for handrail locations for monumental stairs).
Figure 1012.8
HANDRAILS FOR MONUMENTAL STAIRS
Basically, handrails are required on each side of a stairway. They must also be available within 30 inches of "the most direct path of egress travel". If the stair is wider than 60 inches, Intermediate Handrails are required to meet this 30 inch maximum. A 20 foot wide stairway would need the 2 outside railings and 3 intermediate handrails if it were serving continuous doors. However, the "most direct path of egress travel" in this case is up the sides since that is where the doors are located. The center area would not qualify as an egress travel path since it does not serve any entrance doors. This would exempt it from the Intermediate Handrail requirements.
See IBC 1009.10 and IBC 1012.8 for details.
The only issue with the handrail spacing is that if it IS a monumental stair and not a means of egress, the only handrails that are "required" are the ones on the sides. The intermediate handrails are required to be within 30 inches of the "most direct path of egress travel." If the stair is not used for egress, then the 30 inch rule doesn't apply as a "requirement." It is still a good idea to provide handrails where possible to allow for their use in case someone needs them. Of course, that's a liability/risk issue and up to the owner to assess.
tbz
SAWHORSE
As noted above to define a "monumental stair" you first have to look at the required egress width to see if what is present is over kill in width.
Or simply it is when the stairs are a lot larger in width, than the minimally required width.
The following 3 pictures represent some cases.
This picture as you can see has a single door existing the building with full building width stairs, the handrails were provided in the direct egress path


These stairs are approximately 45' in width, the 2 walls have handrails and then there are 2 center double sided handrails in the middle. There were 3 sets of double doors opening on to them from a small church and the egress only required two 60" paths of travel. Hence 4.5 times larger than required. The picture was taken just before we installed the stone wall handrails so you don't see them in the pic., but they are there.


This last stair only required one 60" width for it's required egress width. With the doors parting in the middle the center handrails supplied the requirement for the over sized staircase, the lower outer handrails for travel path.

Or simply it is when the stairs are a lot larger in width, than the minimally required width.
The following 3 pictures represent some cases.
This picture as you can see has a single door existing the building with full building width stairs, the handrails were provided in the direct egress path

These stairs are approximately 45' in width, the 2 walls have handrails and then there are 2 center double sided handrails in the middle. There were 3 sets of double doors opening on to them from a small church and the egress only required two 60" paths of travel. Hence 4.5 times larger than required. The picture was taken just before we installed the stone wall handrails so you don't see them in the pic., but they are there.

This last stair only required one 60" width for it's required egress width. With the doors parting in the middle the center handrails supplied the requirement for the over sized staircase, the lower outer handrails for travel path.
matassew
REGISTERED
On this line let me ask a question:
If a required stair width is 48" and for some aesthetic purpose the width is designed to be 72". Can the landing depth stays 48"?
If a required stair width is 48" and for some aesthetic purpose the width is designed to be 72". Can the landing depth stays 48"?
tbz
SAWHORSE
Yes, unless there is some other pathway intersecting that now creates an option for a turn which stipulates that a 60" turning area is required, but the defined area for the landing still applies to be only 48.On this line let me ask a question:
If a required stair width is 48" and for some aesthetic purpose the width is designed to be 72". Can the landing depth stays 48"?
tbz
SAWHORSE
fatboy
Administrator
Beyond my skill set to re-link the pictures to post #5. 
Yikes
SAWHORSE
ADAguy
REGISTERED
Photo indicates differing riser height at grade, trip hazardDear Mr. Moderator or Ms. Moderator,
I am re-posting the pictures that have broken links for post #5 for reference, if by chance it can be corrected into the original post, please move pics and delete this post, or leave for reference.
Bronze_1.jpg
View attachment 8373
Bronze_7.jpg
View attachment 8374
monstair1.jpg
View attachment 8375
Last edited by a moderator:
Mr. Inspector
SAWHORSE
Just wondering what to do when there is no required width of the stairway like in the middle of a park.
steveray
SAWHORSE
1011.2 Width and capacity. The required capacity of stairways shall be determined as specified in Section 1005.1, but the minimum width shall be not less than 44 inches (1118 mm). See Section 1009.3 for accessible means of egress stairways. Exceptions: 1. Stairways serving an occupant load of less than 50 shall have a width of not less than 36 inches (914 mm).
Yikes
SAWHORSE
If you are in California, accessibility code CBC 11B-403.5.1 additionally requires exterior public walks and sidewalks to be 48" minimum width.1011.2 Width and capacity. The required capacity of stairways shall be determined as specified in Section 1005.1, but the minimum width shall be not less than 44 inches (1118 mm). See Section 1009.3 for accessible means of egress stairways. Exceptions: 1. Stairways serving an occupant load of less than 50 shall have a width of not less than 36 inches (914 mm).
tbz
SAWHORSE
I will assume you are referencing the bottom of the 3 photo's which you would need to take it up with the DOD, since they told us go pound sand when we brought it up.Photo indicates differring riser height at grade, trip hazard
That is the historic Thayer Hotel at West Point Military Academy, built in 1829, keep dreaming.... installing the handrails was a 2 year battle to get past the Historic Overseers.
Last edited by a moderator:






