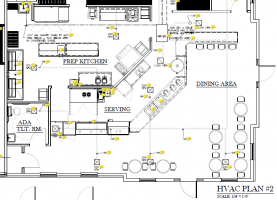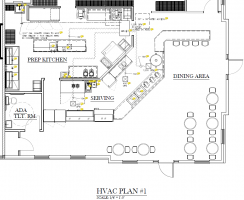Yankee Chronicler
SAWHORSE
I'm reviewing plans for a tenant fitout of a small cookie and ice cream shop/restaurant. The plan shows a dining area with seven tables (2 chairs per table) and a portion of the counter with seating for 4 people. For [reasons], the designer is calling for independent systems for heating and for cooling -- separate air handlers, separate ducting, separate registers.
For the heating mode, they show three supply air registers in the dining area. For the cooling mode, they don't show any supply registers in the dining area or near the counter seating section.
Doesn't the IMC require each space to be provided with ventilation air at any time the space is subject to occupancy?
Here are the plans. Would you reject this design?
Heating mode:

Cooling mode:

For the heating mode, they show three supply air registers in the dining area. For the cooling mode, they don't show any supply registers in the dining area or near the counter seating section.
Doesn't the IMC require each space to be provided with ventilation air at any time the space is subject to occupancy?
401.2 Ventilation required. Every occupied space shall be
ventilated by natural means in accordance with Section 402
or by mechanical means in accordance with Section 403.
Dwelling units complying with the air leakage requirements
of the International Energy Conservation Code or ASHRAE
90.1 shall be ventilated by mechanical means in accordance
with Section 403. Ambulatory care facilities and Group I-2
occupancies shall be ventilated by mechanical means in
accordance with Section 407.
401.3 When required. Ventilation shall be provided during
the periods that the room or space is occupied.
Here are the plans. Would you reject this design?
Heating mode:

Cooling mode:

Last edited:
