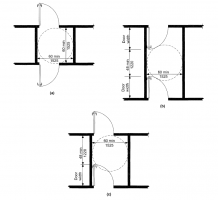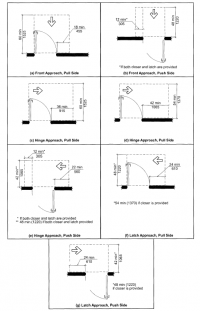Per 2015 IBC most new building needs to have 60% of the entrances accessible. A tenant space, dwelling, and existing buildings only one.
Not sure if the whole building is also one tenant space, does someone know?
Exits have different rules.
SECTION 1105
ACCESSIBLE ENTRANCES
1105.1 Public entrances. In addition to accessible entrances
required by Sections 1105.1.1 through 1105.1.7, at least 60
percent of all public entrances shall be accessible.
Exceptions:
1. An accessible entrance is not required to areas not
required to be accessible.
2. Loading and service entrances that are not the only
entrance to a tenant space.
1105.1.1 Parking garage entrances. Where provided,
direct access for pedestrians from parking structures to
buildings or facility entrances shall be accessible.
1105.1.2 Entrances from tunnels or elevated walkways.
Where direct access is provided for pedestrians from a
pedestrian tunnel or elevated walkway to a building or
facility, at least one entrance to the building or facility
from each tunnel or walkway shall be accessible.
1105.1.3 Restricted entrances. Where restricted
entrances are provided to a building or facility, at least one
restricted entrance to the building or facility shall be
accessible.
1105.1.4 Entrances for inmates or detainees. Where
entrances used only by inmates or detainees and security
personnel are provided at judicial facilities, detention
facilities or correctional facilities, at least one such
entrance shall be accessible.
1105.1.5 Service entrances. If a service entrance is the
only entrance to a building or a tenant space in a facility,
that entrance shall be accessible.
1105.1.6 Tenant spaces. At least one accessible entrance
shall be provided to each tenant in a facility.
Exception: An accessible entrance is not required to
self-service storage facilities that are not required to be
accessible.
1105.1.7 Dwelling units and sleeping units. At least one
accessible entrance shall be provided to each dwelling unit
and sleeping unit in a facility.
Exception: An accessible entrance is not required to
dwelling units and sleeping units that are not required
to be Accessible units, Type A units or Type B units.

 up.codes
up.codes





