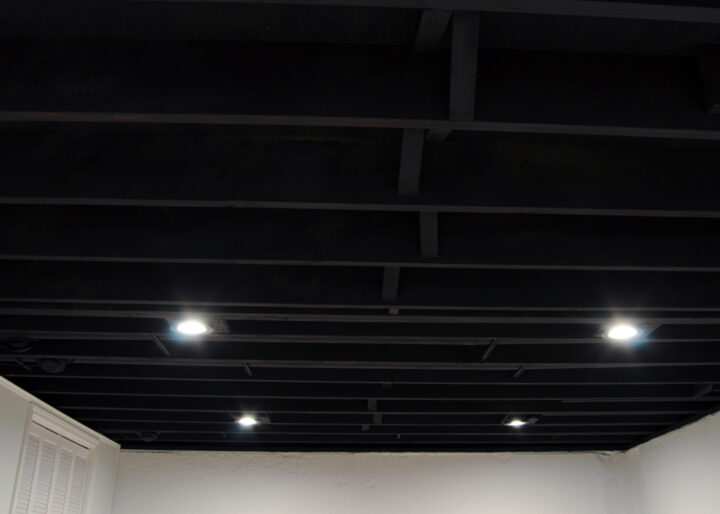It looks like exception 4 will work for you if the floor joist are a minimum 2" X 10"
R302.13 Fire protection of floors.
Floor assemblies that are not required elsewhere in this code to be fire-resistance rated, shall be provided with a 1/2-inch (12.7 mm) gypsum wallboard membrane, 5/8-inch (16 mm) wood structural panel membrane, or equivalent on the underside of the floor framing member. Penetrations or openings for ducts, vents, electrical outlets, lighting, devices, luminaires, wires, speakers, drainage, piping and similar openings or penetrations shall be permitted.
Exceptions:
1. Floor assemblies located directly over a space protected by an automatic sprinkler system in accordance with Section P2904, NFPA 13D, or other approved equivalent sprinkler system.
2. Floor assemblies located directly over a crawl space not intended for storage or for the installation of fuel-fired or electric-powered heating appliances.
3. Portions of floor assemblies shall be permitted to be unprotected where complying with the following:
3.1. The aggregate area of the unprotected portions does not exceed 80 square feet (7.4 m2) per story.
3.2. Fireblocking in accordance with Section R302.11.1 is installed along the perimeter of the unprotected portion to separate the unprotected portion from the remainder of the floor assembly.
4. Wood floor assemblies using dimension lumber or structural composite lumber equal to or greater than 2-inch by 10-inch (50.8 mm by 254 mm) nominal dimension, or other approved floor assemblies demonstrating equivalent fire performance.

