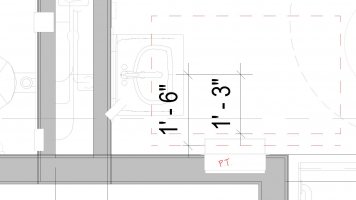Interestingly, there is nothing in CBC 11B-606.2 or in 305 or 306 that says the 30" clear floor or ground space at a lavatory must be centered on the fixture.
And 11B-606.6 does not measure from the side wall to centerline of clear floor space. It only says that the center of a lav fixture must be min. 18" away from a side wall or other partition; 606.6 makes no reference to the width of the clear floor space underneath the lav at all.
In other words, the special requirement in 11B-606.6. does NOT compel a floor space wider than 30" when there's a wall or partition on only one side.
It only compels shifting the center of the lav fixture, resulting in an offset within that minimum 30" wide clear floor space.
So in theory, you could have 18" from wall to CL lav, then only 12" from CL lav to a side post or other type of non-wall, non-partition obstruction, as long as it doesn't form an alcove >24" deep (305.7.1)
If you have walls or partitions on both sides, then then yes per 11B-606.2 the minimum clear floor space effectively jumps from 30" wide to 36" wide.
Or if you have other obstructions that form a >24" deep alcove, then per 11B-305.7.1 the minimum clear floor space effectively jumps from 30" wide to 36" wide.

