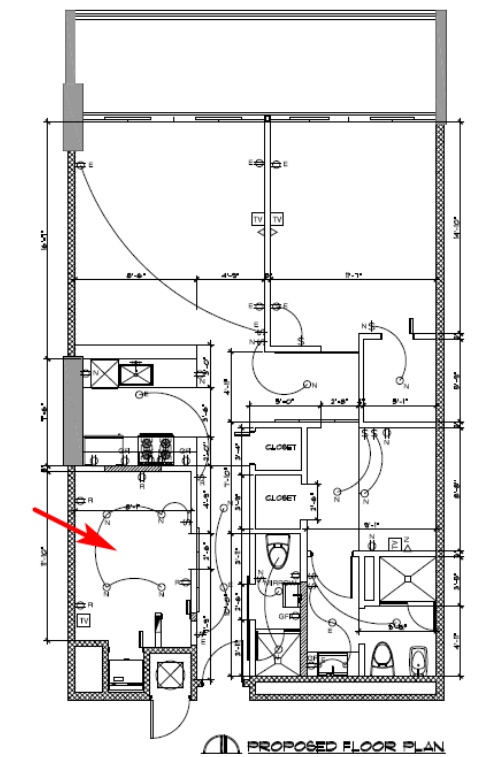Hi,
I purchased a condo in a commercial building (half condo, half hotel) in Miami about a year ago. The previous owner ended up converting the unit into a 2-bedroom, and in this building owners just need to submit an application to the HOA for construction approval, and then it's up to the owner/GC to pull the city permits. However, I come to find out after doing a permit search that the previous owner didn't pull any city permits for the work done.
Fast forward to today, the building allows short-term rentals (e.g. Airbnb) but due to Covid they are now enforcing all owners to provide all the documentation that the city of Miami requires to allow short-term rentals, and one of the things they need is a "change of use" to show the unit listed as a "condo-hotel". This is where I run into an issue after reaching out to different architects/contractors that provide a "legalization" services to bring the unit up to code and also a "change of use" to show "condo-hotel".
In one of the proposals I received, they want to provide demolition services to bring the unit back to the original layout and state the reason is because the bedroom doesn't have direct access to the exterior (EERO? R310?). I obviously do not want to remove this extra room, so my question is, would I be able to bring my unit up to code by labeling this room as a "multi-use room (e.g. office, den)"?
Below are screenshot image links of the original and upgraded floor plans of the unit.
Original Floor Plan: https://gyazo.com/0b3c42b72cac0f73bb57dd7e3bb878e1
Upgraded Floor Plan:

 gyazo.com
gyazo.com
Thank you!
I purchased a condo in a commercial building (half condo, half hotel) in Miami about a year ago. The previous owner ended up converting the unit into a 2-bedroom, and in this building owners just need to submit an application to the HOA for construction approval, and then it's up to the owner/GC to pull the city permits. However, I come to find out after doing a permit search that the previous owner didn't pull any city permits for the work done.
Fast forward to today, the building allows short-term rentals (e.g. Airbnb) but due to Covid they are now enforcing all owners to provide all the documentation that the city of Miami requires to allow short-term rentals, and one of the things they need is a "change of use" to show the unit listed as a "condo-hotel". This is where I run into an issue after reaching out to different architects/contractors that provide a "legalization" services to bring the unit up to code and also a "change of use" to show "condo-hotel".
In one of the proposals I received, they want to provide demolition services to bring the unit back to the original layout and state the reason is because the bedroom doesn't have direct access to the exterior (EERO? R310?). I obviously do not want to remove this extra room, so my question is, would I be able to bring my unit up to code by labeling this room as a "multi-use room (e.g. office, den)"?
Below are screenshot image links of the original and upgraded floor plans of the unit.
Original Floor Plan: https://gyazo.com/0b3c42b72cac0f73bb57dd7e3bb878e1
Upgraded Floor Plan:

Gyazo
Thank you!

