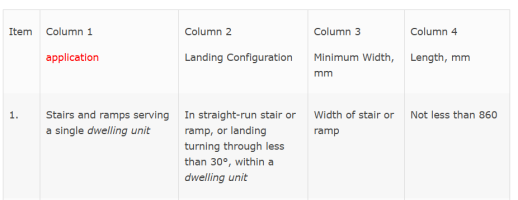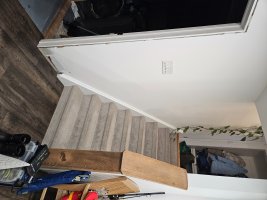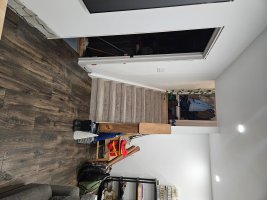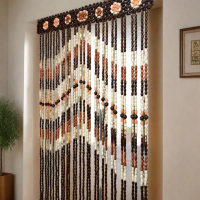The Canadian codes are different than the US codes, there are several Canuk's here, hopefully they will weigh in, but that's why
@Yankee Chronicler suggested posting it in the Canadian section.
If it were Ontario, CA, a landing would be required. There are some exceptions, but none seem to fit the scenario you're describing. We would cite:
1011.6 Stairway landings. There shall be a floor or landing
at the top and bottom of each stairway. The width of landings,
measured perpendicularly to the direction of travel,
shall be not less than the width of stairways served. Every
landing shall have a minimum depth, measured parallel to
the direction of travel, equal to the width of the stairway or
48 inches (1219 mm), whichever is less. Doors opening
onto a landing shall not reduce the landing to less than one
-half the required width. When fully open, the door shall not
project more than 7 inches (178 mm) into the required width
of a landing. Where wheelchair spaces are required on the
stairway landing in accordance with Section 1009.6.3, the
wheelchair space shall not be located in the required width
of the landing and doors shall not swing over the wheelchair
spaces.
Exceptions:
1. Where stairways connect stepped aisles to cross
aisles or concourses, stairway landings are not
required at the transition between stairways and
stepped aisles constructed in accordance with Section
1030.
2. Where curved stairways of constant radius have
intermediate landings, the landing depth shall be
measured horizontally between the intersection of
the walkline of the lower flight at the landing nosing
and the intersection of the walkline of the upper
flight at the nosing of the lowest tread of the upper
flight.
3. Where a landing turns 90 degrees (1.57 rad) or
more, the minimum landing depth in accordance
with this section shall not be required where the
landing provided is not less than that described by
an arc with a radius equal to the width of the flight
served.
4. In Group R-3 occupancies a floor or landing is not
required at the top of an interior flight of stairs,
including stairs in an enclosed garage, provided a
door does not swing over the stairs.










