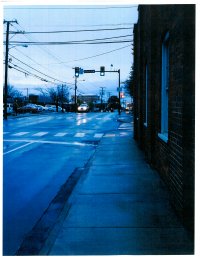I am dealing with an apartment building with Type A and B Units.
This is under the IBC 2015 and ANSI A117.1-2009, new construction
In the Type B Units:
There are sliding doors to balconies with previous surfaces
The thresholds cannot be greater than 3/4" and beveled at 1:2 (ANSI A117.1-2009: 1104.5.2.2)
During inspections, the actual threshold is 1-1/2" tall on the interior side
The architect is proposing sloping the floor up to the top of the threshold from within the room
The slope of this floor at the sliding door landing will exceed 1:48 (ANSI A117.1-2009: 404.2.3.1)
For Type B Units, the only door that would need to meet any requirements of ANSI A117.1-2009: 404 is the primary entrance door, there is never another reference to section 404 for Type B Units.
Would it be compliant to have a door landing slope in excess of 1:48 in doors other than the primary entrance door within a Type B Unit?
Thanks!
This is under the IBC 2015 and ANSI A117.1-2009, new construction
In the Type B Units:
There are sliding doors to balconies with previous surfaces
The thresholds cannot be greater than 3/4" and beveled at 1:2 (ANSI A117.1-2009: 1104.5.2.2)
During inspections, the actual threshold is 1-1/2" tall on the interior side
The architect is proposing sloping the floor up to the top of the threshold from within the room
The slope of this floor at the sliding door landing will exceed 1:48 (ANSI A117.1-2009: 404.2.3.1)
For Type B Units, the only door that would need to meet any requirements of ANSI A117.1-2009: 404 is the primary entrance door, there is never another reference to section 404 for Type B Units.
Would it be compliant to have a door landing slope in excess of 1:48 in doors other than the primary entrance door within a Type B Unit?
Thanks!

