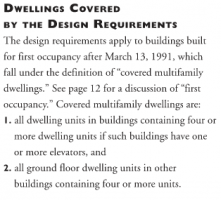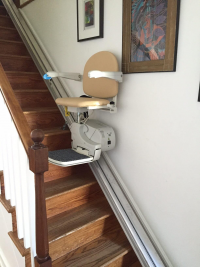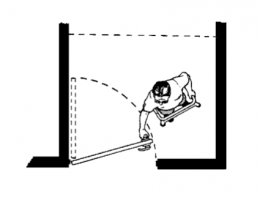1. "Accessible Means of Egress" (AMOE) and "Accessible Route" (AR) are two different code concepts. They might, or might not, be fulfilled using the same components. It depends on the design.
2. "Accessible Route" means the way in which a person using a wheelchair and/or who has other disabilities gets
TO and FROM the units. This concept applies to public housing via ADA Standards (and here in California, 11B). "Accessible Route" also applies in privately funded housing to "Covered Multifamily Dwelling Units" in the Fair Housing Act Design Manual. It implies walkways, ramps elevators, wheelchair lifts, etc., but not stairs, since stairs can't be used by a wheelchair. ADAS 404.1 says that "doors, doorways and gates
that are part of an accessible route shall comply with 404". Therefore, a door serving only a stair is not part of an accessible route.
3. The OP did not say whether or not the building also contains an elevator, and did not say if it is publicly or privately funded.
If it is private housing in a building without an elevator, then in private housing, the units not located on the ground floor level are not considered "covered multifamily dwelling units" per FHADM, and thus floors served by stairs do not need an "Accessible Route" per FHADM. Only the ground floor units need an AR with the door clearances.

4. "Accessible Means of Egress" is an IBC section 1009 concept, and deals with how people upstairs can egress out of (
not enter into) a building, presumably in event of emergency. It may include components that are not negotiable via wheelchair. For example, it can include an area of refuge, where a wheelchair user waits for a firefighter to carry them down the stairs. It can include a situation like shown in post #15, where the strike side space is needed for a walker or for crutches on the approach side when leaving through an exit-only door; it can include horizontal exits, etc.
However, note that because "egress" implies one direction of travel only (from a space, to an exit), then each AMOE door has only one approach. And because ADAS etc. only requires door clearances on an "approach side" of a door, the SteveRay's post #6 is correct: an AMOE door only requires accessible clearances on the
approach side.
An exception: if the stairway landing is itself designed to be used as an "area of refuge" as one of the methods used to achieve AMOE: it implies the wheelchair user can enter the stairwell, and then when the danger is gone, leave the stairwell by going back the way they came. In that instance, the door does have approach from two sides. (See SteveRay's post #8.)
5. Note that if the building is designed such that door fulfills 2 functions - - both an AMOR door and an AR door, - - then it needs clearances on both sides.
Editing and Restating a sentence from the original post #1 comment in light of these 2 concepts:
- Looking at the door from the stair side, standing on the landing, this would be a front approach for accessibility for an "Accessible Route", only if "Accessible Route" applies to this building type, e.g. if it is either public housing, or if it is private housing with an elevator.
- Looking at the door from the stair side, standing on the landing, this would have no applicable approach requirement for accessibility for an "Accessible Means of Egress".




