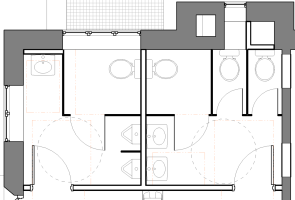psal
REGISTERED
I'm working on a renovation where the owner is adding two new bathrooms. Is there an issue in having the out-swinging accessible stall doors be so close to the sink and urinal in the screenshot below? Two sinks and urinals are provided (one accessible, one not). The door swing is not impeding on the clearance of the accessible sink/urinal.
The project is under 2018 IBC.

The project is under 2018 IBC.

