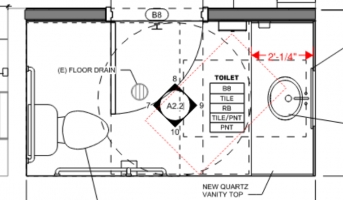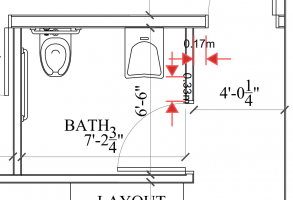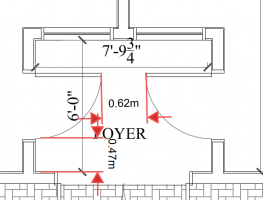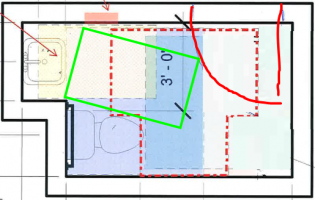Sifu
SAWHORSE
- Joined
- Sep 3, 2011
- Messages
- 3,384
2017 ICC/ANSI 117.1, existing building:
Doors are not allowed to swing into the clear space of a fixture unless a clear floor space is provided beyond the arc of the door. The clear space can be at any angle. Clear space is permitted to include knee and toe space, and extend up to 25" under an element. Would the following comply for the exception for door swing into the clear space with the diagonal clear space extending under the lavatory? The red lines are mine. I think yes, but this feels very awkward, requiring the user to back in or turn around with the door open and then maneuver into a position under the lavatory to close the door before swinging around to back in beside the water closet. (when I write it out that way it feels even worse)

Doors are not allowed to swing into the clear space of a fixture unless a clear floor space is provided beyond the arc of the door. The clear space can be at any angle. Clear space is permitted to include knee and toe space, and extend up to 25" under an element. Would the following comply for the exception for door swing into the clear space with the diagonal clear space extending under the lavatory? The red lines are mine. I think yes, but this feels very awkward, requiring the user to back in or turn around with the door open and then maneuver into a position under the lavatory to close the door before swinging around to back in beside the water closet. (when I write it out that way it feels even worse)




