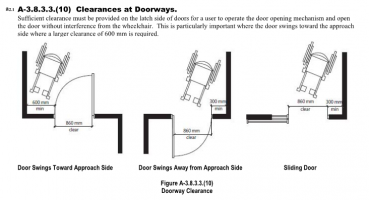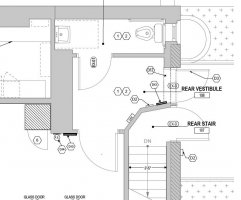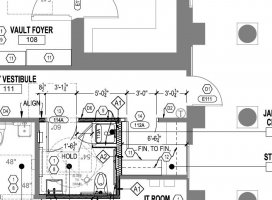The following is from Ontario Building Code, Division B, Part 3:
------------------------------------------------------------------------------------------------------------------------------------
3.8.3.3. Doorways and Doors
...
(10) Unless equipped with a power door operator, a door in a barrier-free path of travel shall have a clear space on the
latch side extending the height of the doorway and not less than,
(a) 600 mm beyond the edge of the door opening if the door swings toward the approach side,
(b) 300 mm beyond the edge of the door opening if the door swings away from the approach side, and
(c) 300 mm beyond both sides of a sliding door.
...
--------------------------------------------------------------------------------------------------------------------------------------
This is the Ontario Building Code Appendix A (explanations to the code):

It looks to me that doors equipped with a power door operator shall also meet the requirements of clear space addressed in 3.8.3.3.(10), while based on the wording of the above 3.8.3.3.(10), doors equipped with a power door operator need not to provide clear space on the latch side, which in my opinion is wrong, am I correct?
------------------------------------------------------------------------------------------------------------------------------------
3.8.3.3. Doorways and Doors
...
(10) Unless equipped with a power door operator, a door in a barrier-free path of travel shall have a clear space on the
latch side extending the height of the doorway and not less than,
(a) 600 mm beyond the edge of the door opening if the door swings toward the approach side,
(b) 300 mm beyond the edge of the door opening if the door swings away from the approach side, and
(c) 300 mm beyond both sides of a sliding door.
...
--------------------------------------------------------------------------------------------------------------------------------------
This is the Ontario Building Code Appendix A (explanations to the code):

It looks to me that doors equipped with a power door operator shall also meet the requirements of clear space addressed in 3.8.3.3.(10), while based on the wording of the above 3.8.3.3.(10), doors equipped with a power door operator need not to provide clear space on the latch side, which in my opinion is wrong, am I correct?




