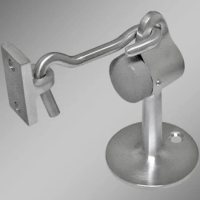Yankee Chronicler
SAWHORSE
I've been doing it wrong for 50 years!
In looking up the code trail for something, I happened to look (again, for about the ten thousandth time) at IBC section 1005.7.1, which applies to doors opening into exit access corridors. I don't know how many times I have read that section, but it's a lot. And I have always assumed doors flush with the corridor walls, so I viewed it as requiring that when a door is swung (almost) 180 degrees open, it can't rest more than 7 inches off the wall. And, of course, when the door is open 90 degrees it can't reduce the clear width beyond the door to less than one-half of the required exit capacity width. In other words, I have always read this section as if the image on the left at the bottom of the Commentary page is the only way this section of the code applies.
But that's NOT what the code says -- quite. It doesn't say when the door is opened 180 degrees it shall not reduce the required width by more than 7 inches. It says when the door is fully open it shall not reduce the required width by more than 7 inches.
Look at the second image at the bottom of the Commentary diagram. The door is recessed into an alcove. It can't open 180 degrees, it can only open 90 degrees. That's the fully open position. Now what?
Lets say we have a 36" door that meets this design, opening into a 60-inch wide corridor that requires 44 inches of egress width. If the door can open 180 degrees, at the 90 degree point it leaves 60 - 36 = 24. Half of 44 is 22, and 24 is more than 22 so this condition is okay. And 60 - 7 = 53. 53 is more than 44, so we're still okay.
Same corridor, but the door is recessed by 8 inches so it only opens 90 degrees. 36 - 8 leaves 28 inches of the door extending into the corridor. 60 - 28 = 32 inches clear beyond the door. The required width is 44 inches. 44 - 7 = 37 inches required. 32 is less than 37. FAIL!
This has been in the code ... forever. I just never realized it. I just hope there haven't been any projects where this applied and I got it wrong.

In looking up the code trail for something, I happened to look (again, for about the ten thousandth time) at IBC section 1005.7.1, which applies to doors opening into exit access corridors. I don't know how many times I have read that section, but it's a lot. And I have always assumed doors flush with the corridor walls, so I viewed it as requiring that when a door is swung (almost) 180 degrees open, it can't rest more than 7 inches off the wall. And, of course, when the door is open 90 degrees it can't reduce the clear width beyond the door to less than one-half of the required exit capacity width. In other words, I have always read this section as if the image on the left at the bottom of the Commentary page is the only way this section of the code applies.
But that's NOT what the code says -- quite. It doesn't say when the door is opened 180 degrees it shall not reduce the required width by more than 7 inches. It says when the door is fully open it shall not reduce the required width by more than 7 inches.
Look at the second image at the bottom of the Commentary diagram. The door is recessed into an alcove. It can't open 180 degrees, it can only open 90 degrees. That's the fully open position. Now what?
Lets say we have a 36" door that meets this design, opening into a 60-inch wide corridor that requires 44 inches of egress width. If the door can open 180 degrees, at the 90 degree point it leaves 60 - 36 = 24. Half of 44 is 22, and 24 is more than 22 so this condition is okay. And 60 - 7 = 53. 53 is more than 44, so we're still okay.
Same corridor, but the door is recessed by 8 inches so it only opens 90 degrees. 36 - 8 leaves 28 inches of the door extending into the corridor. 60 - 28 = 32 inches clear beyond the door. The required width is 44 inches. 44 - 7 = 37 inches required. 32 is less than 37. FAIL!
This has been in the code ... forever. I just never realized it. I just hope there haven't been any projects where this applied and I got it wrong.


