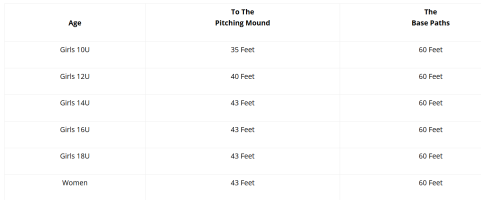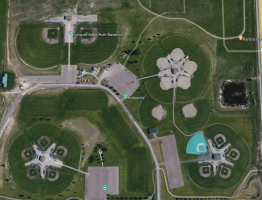Mr. Inspector
SAWHORSE
2012 ibc
since dugouts need to be accessible and require an wheelchair space (1108.2.2.4) and a companion seat (1108.2.3) will a bench need to comply with icc a117.1-2009 903 also need to be there?
since dugouts need to be accessible and require an wheelchair space (1108.2.2.4) and a companion seat (1108.2.3) will a bench need to comply with icc a117.1-2009 903 also need to be there?




