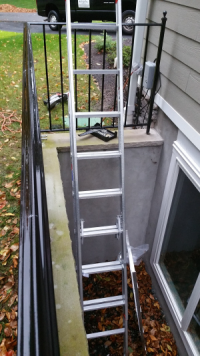tbz
Silver Member
Good afternoon Everyone,
Ok here is the situation. Have a Realtor call, building inspector wont provide a c/o because the there is no gate to exit the window well.
Situation, there is a 46" deep window well, at the top of the masonry wall there is a 36" high guard around the opening, to prevent someone walking through the garden mulch from falling in to the window well. There is a ladder that goes from the bottom of the window well to the top of the guard.
Thus, when exiting through the window well you would climb up the ladder to the top of the guard, (38" above grade) swing over and drop down.
Now it's standard procedure by us to install gates to exit window wells like this when we do them, but after reading through the code I am trying to find out if the gate is a requirement?
How do you all see it or interpret the 2015 IRC EERO ladder exit requirement when it comes to a guard at the top of the wall opening?
Thank you - Tom
Ok here is the situation. Have a Realtor call, building inspector wont provide a c/o because the there is no gate to exit the window well.
Situation, there is a 46" deep window well, at the top of the masonry wall there is a 36" high guard around the opening, to prevent someone walking through the garden mulch from falling in to the window well. There is a ladder that goes from the bottom of the window well to the top of the guard.
Thus, when exiting through the window well you would climb up the ladder to the top of the guard, (38" above grade) swing over and drop down.
Now it's standard procedure by us to install gates to exit window wells like this when we do them, but after reading through the code I am trying to find out if the gate is a requirement?
How do you all see it or interpret the 2015 IRC EERO ladder exit requirement when it comes to a guard at the top of the wall opening?
Thank you - Tom


