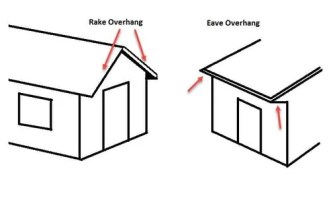This is a free-standing garage less than 600 sq ft.
I agree however it is not a "grey area"

There are specific code sections that refer to the eave or the rake of a roof. Therefore, a definition is not needed.
The eave is the lowest portion of the roof
[RB] MEAN ROOF HEIGHT. The
average of the roof eave height and the height to the highest point on the roof surface, except that eave height shall be used for roof angle of less than or equal to 10 degrees (0.18 rad).
R804.3.2.1.1 Eave overhang.
Eave overhangs shall not exceed 24 inches (610 mm) measured horizontally.
R804.3.2.1.2 Rake overhangs.
Rake overhangs shall not exceed 12 inches (305 mm) measured horizontally. Outlookers at gable endwalls shall be installed in accordance with Figure R804.3.2.1.2.
R905.2.8.5 Drip edge.
A drip edge shall be provided at eaves and rake edges of shingle roofs. Adjacent segments of
drip edge shall be overlapped not less than 2 inches (51 mm). Drip edges shall extend not less than 1/4 inch (6.4 mm) below the roof sheathing and extend up back onto the roof deck not less than 2 inches (51 mm). Drip edges shall be mechanically fastened to the roof deck at not more than 12 inches (305 mm) o.c. with fasteners as specified in Section R905.2.5.
Underlayment shall be installed over the drip edge along eaves and under the drip edge along rake edges.
This is just confusing me more. This definition and sections are not in my 2018 IRC. And now I am getting a lot of different definitions for eave. None of these things are telling me where exactly to measure to. The other inspectors I work with also are telling me different things. I do have this which seems to suggest that I measure up to the edge and top of the roof overhang no matter how low it is which could be very low for a 12/12 roof slope or an A frame structure, and I have seen small, cantilevered roofs with a drip edge below the main roof usually over an over door:
R905.2.8.5 Drip edge. A drip edge shall be provided at
eaves and rake edges of shingle roofs. Adjacent segments
of drip edge shall be overlapped not less than 2 inches (51
mm). Drip edges shall extend not less than 1/4 inch (6.4
mm) below the roof sheathing and extend up back onto
the roof deck not less than 2 inches (51 mm). Drip edges
shall be mechanically fastened to the roof deck at not
more than 12 inches (305 mm) o.c. with fasteners as specified
in Section R905.2.5. Underlayment shall be
installed over the drip edge along eaves and under the
drip edge along rake edges.
I also have this in the 2018 IRC that does not help because it is not calling it an eave:
R802.7.1.1 Cantilevered portions of rafters. Notches
on cantilevered portions of rafters are permitted provided
the dimension of the remaining portion of the rafter
is not less than 31/2 inches (89 mm) and the length of
the cantilever does not exceed 24 inches (610 mm) in
accordance with Figure R802.7.1.1.
My boss found a definition that said where the walls and roof meet which would mean on the gable end too.
Here is a copy of the exception that I am talking about in section R403.1.4.1. Notice it also does not say where to measure from (floor, footing, sill plate, highest or lowest grade point?):
1. Protection of free-standing accessory structures
with an area of 600 square feet (56 m2) or
less, of light-frame construction, with an eave
height of 10 feet (3048 mm) or less shall not be
required.
I need exact points, from where to where?

