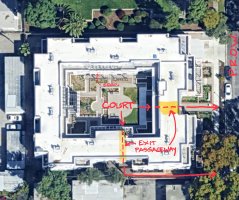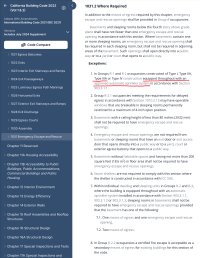cdstudio
SAWHORSE
I have a unique situation and am trying to understand the issue and options.
There are four adjacent 2 story (with an attic) single family buildings (approximately 1600sf ea.) in an urban historic rowhouse style block (18'x100' lots). The buildings are full width and are separated by 2hr masonry walls. The lots are in the middle of the block and are therefore landlocked (meaning the rear yards do not have access to the public right of way as is typical in older historic neighborhoods).
Use is R-5 - single family townhouse not more than 3 stories with separate means of egress.
2 of the owners have received approval for changing the rear attic space to a habitable space (family room and a bathroom). The other 2 owners want to construct the same envelope but for a bedroom and a full bath. (Basically they added a wall with a door and nicer bathroom) But the fire official is saying that the "..the newly created bedroom needs access to the public right of way.." (which is impossible since the lot is landlocked). He told the contractor that if a sprinkler system is installed in the entire building then it would be ok. I am not sure I understand his logic, Is there an exception for EERO access to the public way if the building is sprinklered? He also indicated that if we just remove the door and call it a family room, that would be fine.......does that really make it ok?
Could the "unobstructed path" to the public way mentioned in exception 3 below be back through the house to the front door?
R310.1 Emergency escape and rescue opening required.
Every sleeping room shall have not less than one operable emergency escape and rescue opening. Emergency escape and rescue openings shall open directly into a public way, or to a yard or court having a minimum width of 36” inches that opens to a public way.
Exceptions:
3. A yard shall not be required to open directly into a public way where the yard opens to an unobstructed path from the yard to the public way. Such path shall have a width not less than 36 inches.
There are four adjacent 2 story (with an attic) single family buildings (approximately 1600sf ea.) in an urban historic rowhouse style block (18'x100' lots). The buildings are full width and are separated by 2hr masonry walls. The lots are in the middle of the block and are therefore landlocked (meaning the rear yards do not have access to the public right of way as is typical in older historic neighborhoods).
Use is R-5 - single family townhouse not more than 3 stories with separate means of egress.
2 of the owners have received approval for changing the rear attic space to a habitable space (family room and a bathroom). The other 2 owners want to construct the same envelope but for a bedroom and a full bath. (Basically they added a wall with a door and nicer bathroom) But the fire official is saying that the "..the newly created bedroom needs access to the public right of way.." (which is impossible since the lot is landlocked). He told the contractor that if a sprinkler system is installed in the entire building then it would be ok. I am not sure I understand his logic, Is there an exception for EERO access to the public way if the building is sprinklered? He also indicated that if we just remove the door and call it a family room, that would be fine.......does that really make it ok?
Could the "unobstructed path" to the public way mentioned in exception 3 below be back through the house to the front door?
R310.1 Emergency escape and rescue opening required.
Every sleeping room shall have not less than one operable emergency escape and rescue opening. Emergency escape and rescue openings shall open directly into a public way, or to a yard or court having a minimum width of 36” inches that opens to a public way.
Exceptions:
3. A yard shall not be required to open directly into a public way where the yard opens to an unobstructed path from the yard to the public way. Such path shall have a width not less than 36 inches.



