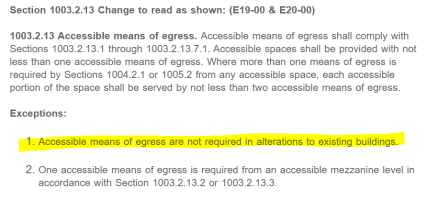arwat23
SAWHORSE
At least I'm not alone in my crazy thoughts lol.arwat23, I may sound crazy, but I'm inclined to agree with you that 11B-202.4 requires a path of travel "to" the space, not "to and from" the space.
However, I would also note that you have not described the nature of the alteration. Are you planning on altering the existing exterior entry door itslef?
11B-202.3 states that any existing element that gets altered must comply with the scoping of division 2.
So if the door currently functions as both an entry and a Chapter 10-required exit (user passage from the interior to the exterior), AND you are altering the door itself, perhaps 11B-206.5.2 would trigger compliance in direction of exit travel (as well as entry travel).
If you are not altering the door itself, then per the limitations in 202.4 maybe an accessible landing on the interior side is not required.
Alterations are strictly interior, other than required path of travel improvements. Door alterations are limited to what's required by CBC 11B-202.4 (only new hardware). There's another existing door in the space that could easily serve as an exit. Only one exit is required for the space by Ch 10.

