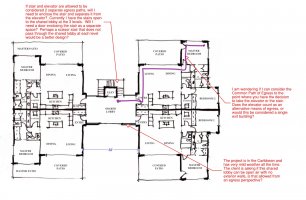Amber
REGISTERED
I'm working on a 10 unit condo building. 4 units each on the first and second floor and 2 penthouse units on the 3rd floor. I would like to do a shared lobby with a single stair and and elevator per the attached drawing. I have some questions about how to meet egress requirements. See attached plan for a conceptual diagram of the plan. Here are my questions.
1. The project is in the Caribbean and has very mild weather all the time. The client is asking if this shared lobby can be open air with no exterior walls, is that allowed from an egress perspective? If I were to enclose the stair and elevator separately, could the lobby itself be open air with no exterior walls?
2. I am wondering if I can consider the Common Path of Egress to the point where you have the decision to take the elevator or the stair. Does the elevator count as an alternative means of egress, or would this be considered a single exit building since it only has 1 stair? I don't think I quite meet the 125' common path to the exit door at the main level, so hoping the elevator does count.
3. If stair and elevator are allowed to be considered 2 separate egress paths, will I need to enclose the stair and separate it from the elevator? Currently I have the stairs open to the shared lobby at the 3 levels. Will I need a door enclosing the stair as a separate space? Perhaps a scissor stair that does not pass through the shared lobby at each level would be a better design?
Appreciate any help!
1. The project is in the Caribbean and has very mild weather all the time. The client is asking if this shared lobby can be open air with no exterior walls, is that allowed from an egress perspective? If I were to enclose the stair and elevator separately, could the lobby itself be open air with no exterior walls?
2. I am wondering if I can consider the Common Path of Egress to the point where you have the decision to take the elevator or the stair. Does the elevator count as an alternative means of egress, or would this be considered a single exit building since it only has 1 stair? I don't think I quite meet the 125' common path to the exit door at the main level, so hoping the elevator does count.
3. If stair and elevator are allowed to be considered 2 separate egress paths, will I need to enclose the stair and separate it from the elevator? Currently I have the stairs open to the shared lobby at the 3 levels. Will I need a door enclosing the stair as a separate space? Perhaps a scissor stair that does not pass through the shared lobby at each level would be a better design?
Appreciate any help!

