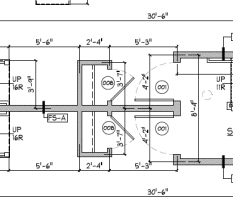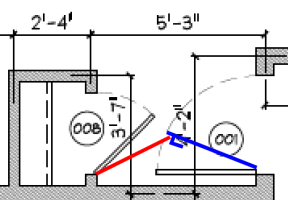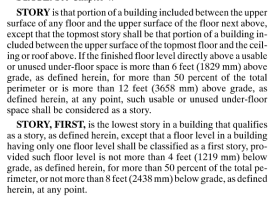JZegowitz
REGISTERED
Designed a 6 unit R-2 Building, two units per floor split down the middle with a stair accessible to both units on every floor, front and back - BASIC. Inside the front door of each unit is a small area with a coat closet directly in front of you, 4'-6" away from the entry door; the coat closet door and the unit entry door walls are parallel. Coat closet door is 2'-8" wide, entry door is 3' wide. 3rd party code review says the coat closet MAY impede egress. 1- difficult to respond to a 'may', 2 - assuming the coat closet door is closed, there's a clear 3' path thru the front door. Are we to assume the coat closet door will remain open at all times enough to impact the swing of the front door? Hadn't heard this one before. Wouldn't then any door (perhaps linen clos door in hall) opening into the hall, along the egress path of travel, then likewise impede egress? Or is it just when doors have possible swing conflict? Not buying it. Yes, there are work arounds, but I REALLY don't want to introduce bifold doors to this building. Thanks for your input- JZ






