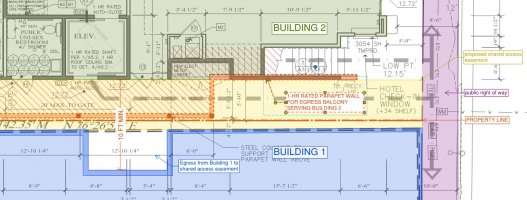formdb
REGISTERED
I'm getting some pushback from our AHJ on this, and I feel like I'm crazy. I'll likely post separately on some other fire rating questions on this particular project, but this question should be pretty straightforward:
The exterior wall of Building 1 is located about 2ft off the property line. The neighboring building, Building 2, is approximately 6ft off the property line. There's approximately 8ft between the buildings. These two property owners plan to record a shared access easement on each other's properties, the entire width of the space between the two buildings. In other words, Building 1 has a ~6ft wide easement from the property line to exterior face of Building 2, and Building 2 has a ~2ft wide easement from the property line to exterior face of Building 1. Would Buildings 1 and 2 be allowed to egress into this shared access 'alley' between the two buildings?
I don't think this is relevant, but there is an 'egress balcony' along this alley that serves the second floor of Building 2. It doesn't interfere with the egress width, aside from a handful of columns near the property line. So the egress balcony creates an 8ft ceiling for the proposed egress path from Building 1, along the alley, and out to the public right of way.
The exterior wall of Building 1 is located about 2ft off the property line. The neighboring building, Building 2, is approximately 6ft off the property line. There's approximately 8ft between the buildings. These two property owners plan to record a shared access easement on each other's properties, the entire width of the space between the two buildings. In other words, Building 1 has a ~6ft wide easement from the property line to exterior face of Building 2, and Building 2 has a ~2ft wide easement from the property line to exterior face of Building 1. Would Buildings 1 and 2 be allowed to egress into this shared access 'alley' between the two buildings?
I don't think this is relevant, but there is an 'egress balcony' along this alley that serves the second floor of Building 2. It doesn't interfere with the egress width, aside from a handful of columns near the property line. So the egress balcony creates an 8ft ceiling for the proposed egress path from Building 1, along the alley, and out to the public right of way.

