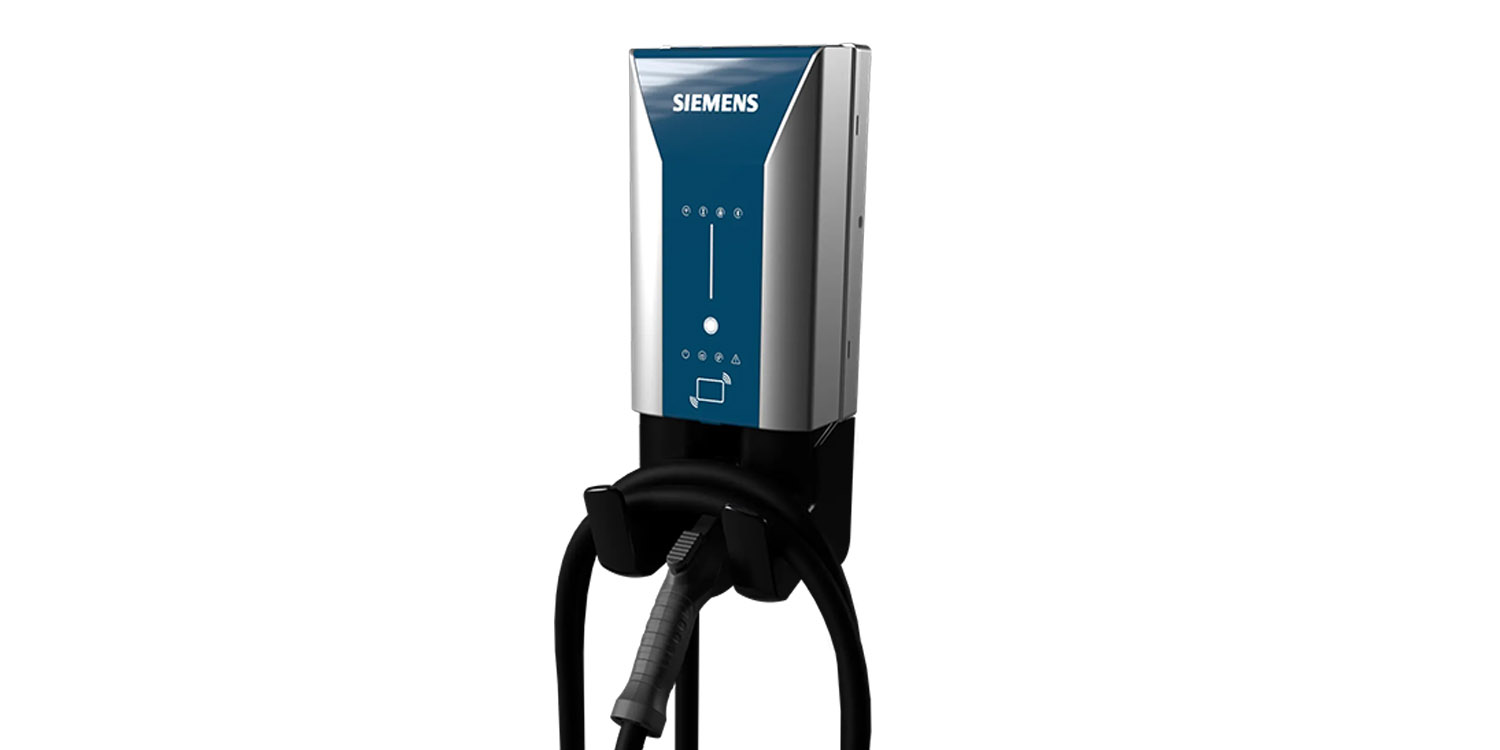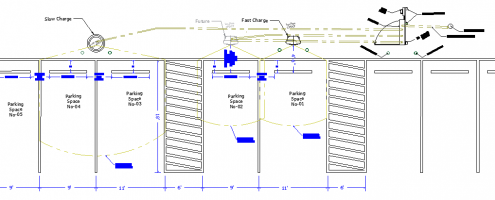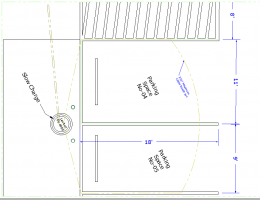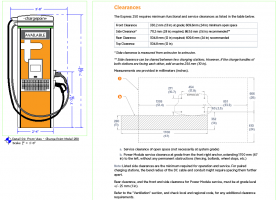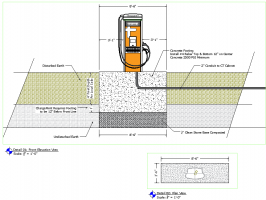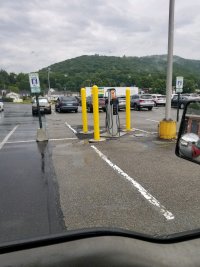north star
MODERATOR
- Joined
- Oct 19, 2009
- Messages
- 4,596
$ ~ $
I have been assigned \ volun-told to participate in a project to
have an Electric Vehicle ( EV ) Charging System installed on to
a Federal gov't. facility.
The system itself WILL NOT be connected to the existing facility
bldg., rather, ...it will have its own elec. service feed, in to a transformer,
then in to a wholly separate elec. panel with a meter, and also
connected to the one of the facility back-up generators.
I am requesting for your input on these types of systems.
Q1): What, if any, Accessibility issues are involved ?.......I won't
need any ADA Sections identified at this time, ...mainly just your
thoughts.
Q2): What other issues have you experienced with these systems ?
Thanks for any input !
$ ~ $
I have been assigned \ volun-told to participate in a project to
have an Electric Vehicle ( EV ) Charging System installed on to
a Federal gov't. facility.
The system itself WILL NOT be connected to the existing facility
bldg., rather, ...it will have its own elec. service feed, in to a transformer,
then in to a wholly separate elec. panel with a meter, and also
connected to the one of the facility back-up generators.
I am requesting for your input on these types of systems.
Q1): What, if any, Accessibility issues are involved ?.......I won't
need any ADA Sections identified at this time, ...mainly just your
thoughts.
Q2): What other issues have you experienced with these systems ?
Thanks for any input !
$ ~ $

