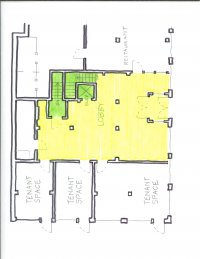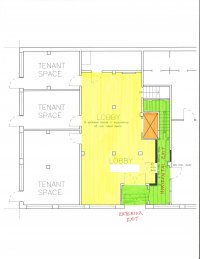BayPointArchitect
Sawhorse
Elevator opens into lobby. The applicable code is NFPA 1 section 14.3.1 (8) which states that only doorways from normally occupied spaces may enter into a stair enclosure. In this case, the stairway from five stories above is open to the main entry lobby. Existing non-sprinkled apartment building. The authority having jurisdiction is identifying the elevator as being a problem because it is not a "normally occupied space". Does anyone know of a way to deal with this other than creating a fire-rated elevator lobby around the elevator opening? 2018 IBC section 1023.4 has this same language: "... openings in interior exit stairways ... shall be limited to those required for exit access to the enclosure from NORMALLY OCCUPIED spaces and for egress from the enclosure." (emphasis added). The problem is that creating a small elevator lobby within the existing lobby creates a very awkward main entry lobby space.
As always, thanks in advance.
ICC Certified Plan Reviewer
NFPA Certified Fire Plan Examiner
As always, thanks in advance.
ICC Certified Plan Reviewer
NFPA Certified Fire Plan Examiner
Last edited:


