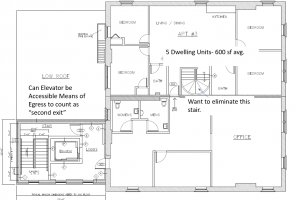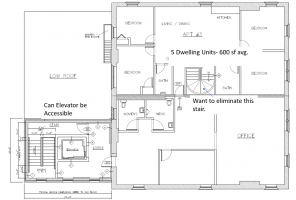howmuchisthefish
REGISTERED
See attached quick photo- FACTS-
FACTS-
- 3-story building.
- Mixed Occupancy, second and third floor R-2 Occupancy.
- 2 Exits and Elevator Shaft (prev owner never installed)
PROPOSED-
- 3-Story Building
- Mixed Occupancy, second and third floor R-2 Occupancy.
- 5 Dwelling Units per floor (2nd and 3rd)
- Eliminate 1 exit, install Elevator and keep existing staircase
- Automatic Sprinkler System will be installed.
I understand typically a single exit is permitted for a maximum of 4 units as indicated in table IBC 1006.3.3(1)
My question is regarding an Elevator being used as an accessible means of egress in place of the second staircase. I understand this would require Standby Power and I have an exception with Area of Refuge due to Automatic Sprinklers.
I know there are 3 elements of a means of egress, so in my case-
Thank you
 FACTS-
FACTS-- 3-story building.
- Mixed Occupancy, second and third floor R-2 Occupancy.
- 2 Exits and Elevator Shaft (prev owner never installed)
PROPOSED-
- 3-Story Building
- Mixed Occupancy, second and third floor R-2 Occupancy.
- 5 Dwelling Units per floor (2nd and 3rd)
- Eliminate 1 exit, install Elevator and keep existing staircase
- Automatic Sprinkler System will be installed.
I understand typically a single exit is permitted for a maximum of 4 units as indicated in table IBC 1006.3.3(1)
- R-2 Occupancy
- 4 Dwelling Units Maximum
- equipped with automatic sprinkler.
- 125 feet Max Travel
I know there are 3 elements of a means of egress, so in my case-
- Exit Access - Hallways - Distance Travel will be 100 ft or less
- Exit- Standby Power Elevator and Staircase
- Exit Discharge - Elevator and Staircase exiting to public way.
Thank you

